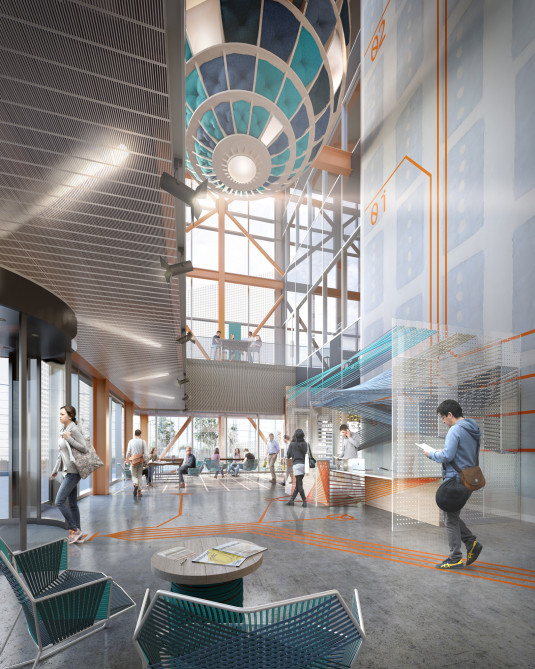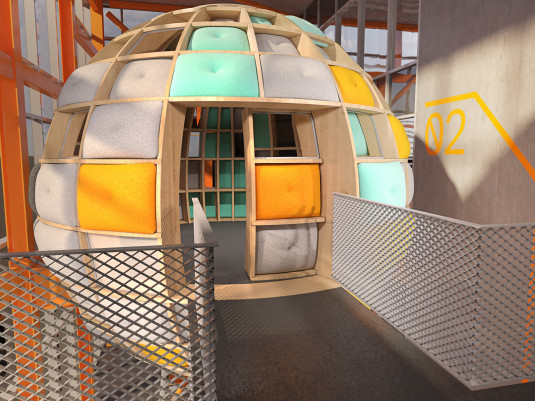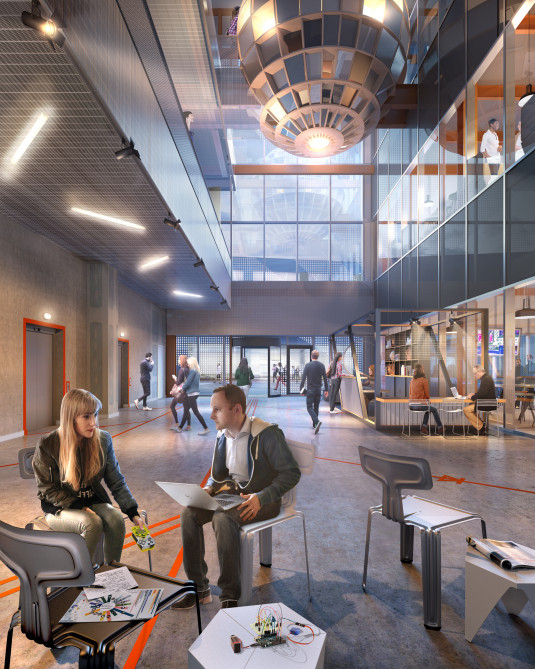
Projects
Sectors
CommunityEducationEvents Museums and galleries Performing arts Private dwellingsSports and leisureWorkspaceSkills
Conservation and reuse Demountable structures Kinematic structuresPassivhaus and low energyTensile structuresTimber and sustainable materialsHere East
Here East is a new digital quarter for east London, the former Press and Broadcast Centres for the London 2012 Olympic and Paralympic Games.
This major development builds on the creative heritage of Hackney Wick to create a thriving commercial space providing 7,500 jobs on site and in the local community.
Momentum worked with ESG to design three meeting pods for Here East, The Steel Mill, The Timber Yard and The Fabric Factory, formed of profile cut plywood and clad in a variety of materials to correspond with their name.
The pods are formed from profile cut plywood ribs and noggins formed of two layers of 24mm plywood, glued and screwed together. They are formed into solid segments which are bolted together on site. The pods are stabilised by plywood infill panels which give the lattice structure racking resistance.
They are supported on primary and secondary steelwork which was designed by ARUP. The internal floors of the pods are formed of plywood decking supported on steel joists.
Client . ESG
Architect . Hawkins Brown



