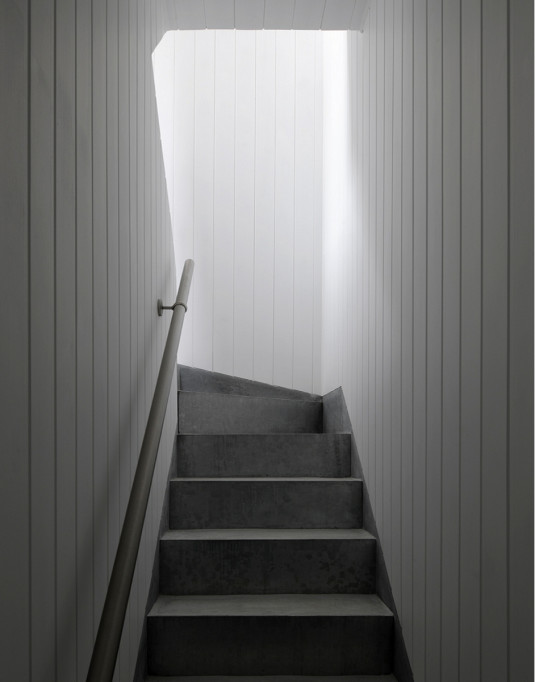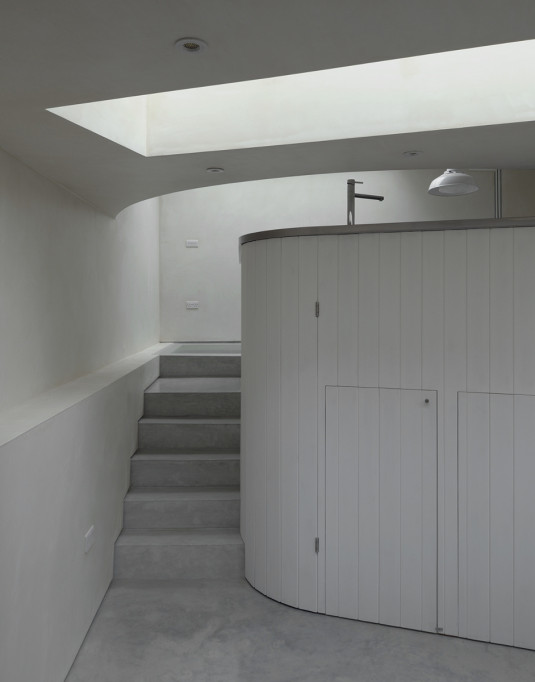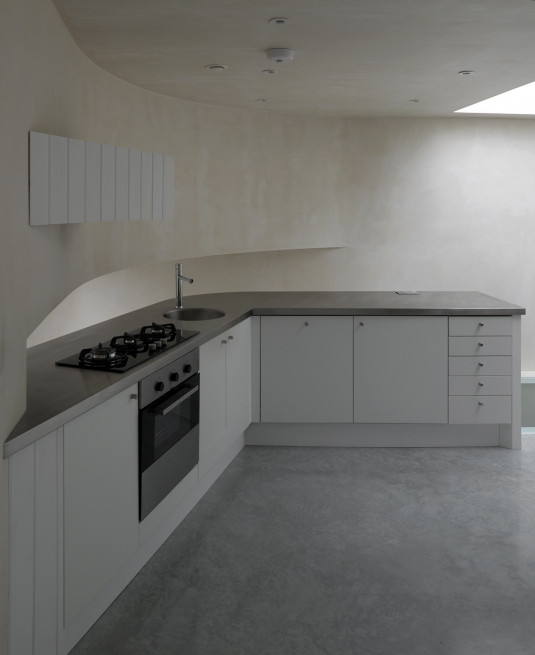
Projects
Sectors
CommunityEducationEvents Museums and galleries Performing arts Private dwellingsSports and leisureWorkspaceSkills
Conservation and reuse Demountable structures Kinematic structuresPassivhaus and low energyTensile structuresTimber and sustainable materialsCardozo Road
30 Cardozo Road is a new house self built by Jack Woolley. The brief was to construct a new dwelling on a site that had once been the garden of an end of terrace Victorian house but had subsequently been abandoned to fly tipping and dereliction. The design had to benefit neighbours as well as the occupants. The solution was to construct a split level reinforced concrete house, mostly below ground.
Roof lights provide much of the daylighting. Sunlight can pass through a glazed slice that cuts the roof and wall of the lower ground floor to reach a basement roof light. The inside face of the street gate is reflective to bounce more daylight into the basement. Glazed internal openings play a similar role.
The basement was formed using sheet piles and the reinforced concrete frame is comprised of a series of transfer beams and walls to optimise the internal spaces and create the slices and roof lights.
Client . Jack Woolley
Architect . Jack Woolley


