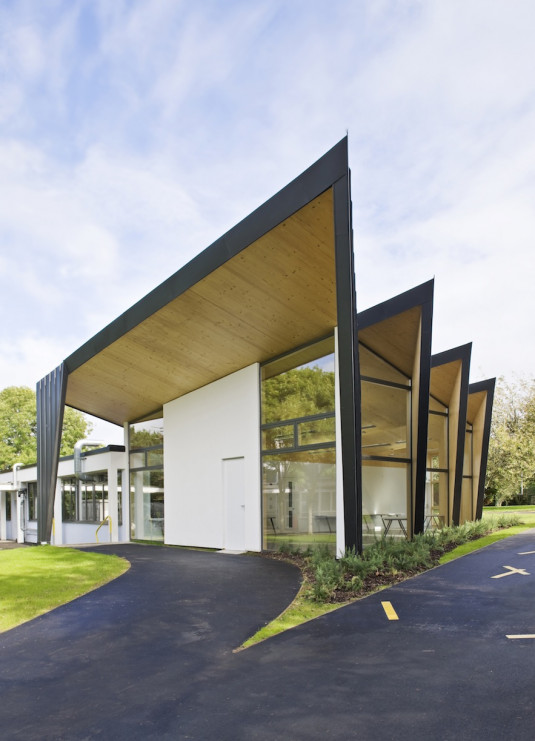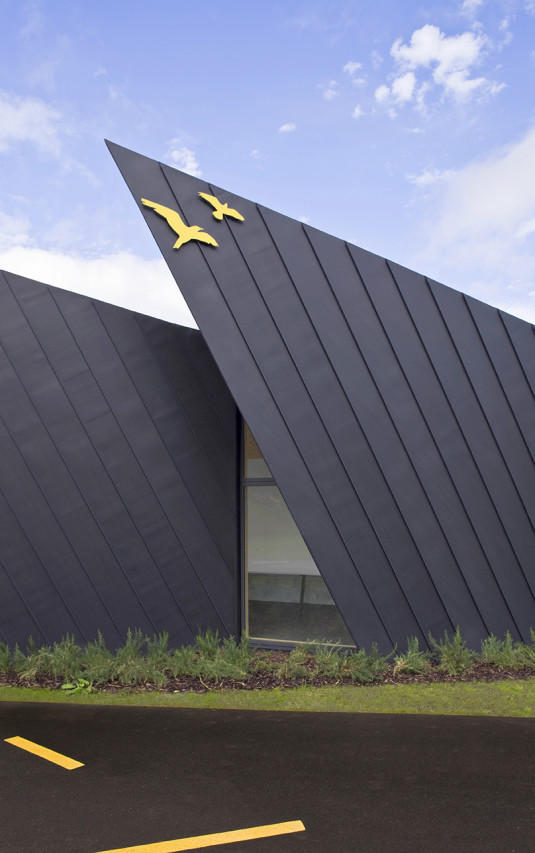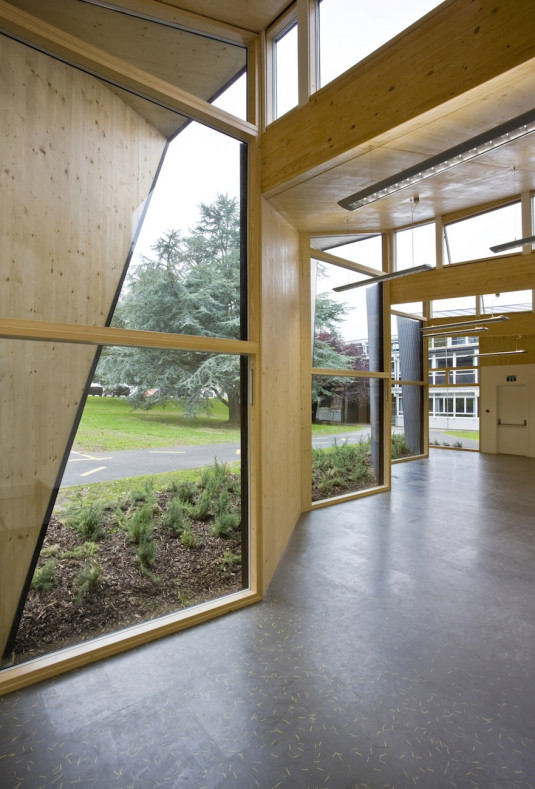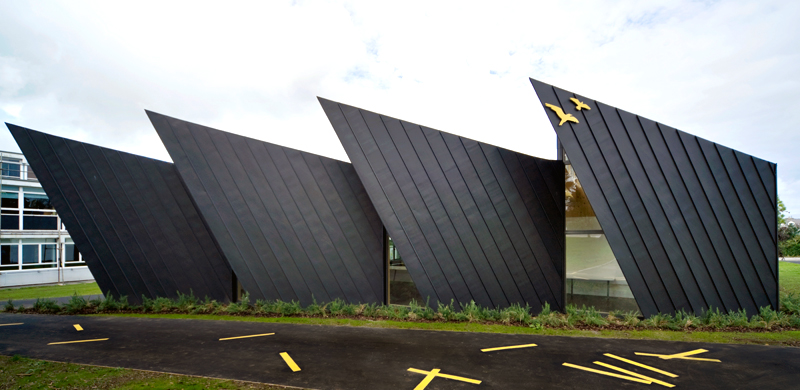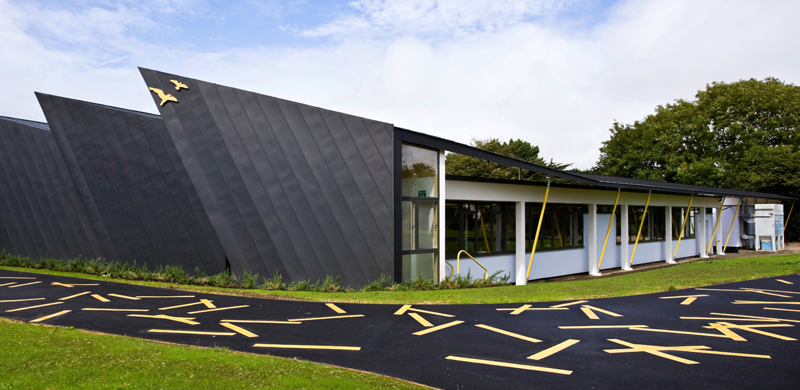
Projects
Sectors
CommunityEducationEvents Museums and galleries Performing arts Private dwellingsSports and leisureWorkspaceSkills
Conservation and reuse Demountable structures Kinematic structuresPassivhaus and low energyTensile structuresTimber and sustainable materialsFalmouth School
As part of ‘Joinedupdesign for Schools’, pupils at Falmouth School in Cornwall chose to update the Design and Technology teaching spaces. The brief was to create a sustainable and iconic addition to the school.
The project included the construction of a graphics workshop and the refurbishment of classrooms, as well as a new structure to provide sunshade to the southern façade.
The striking new extension was constructed from trapezoidal cross-laminated timber panels which were weather-proofed with a zinc rain-screen. Internally, the timber was left unfinished, making a significant contribution to the building’s insulation.
The project won a number of awards including RIBA (Southwest) 2009 and Best education project for Offsite Construction Awards.
Client . Cornwall County Council
Architect . Urban Salon
