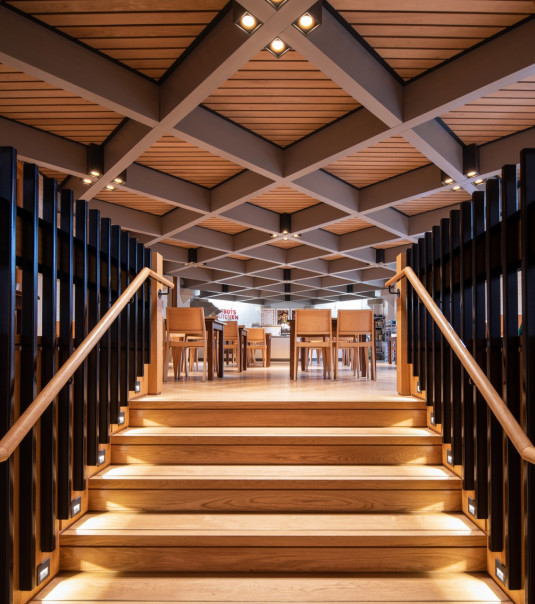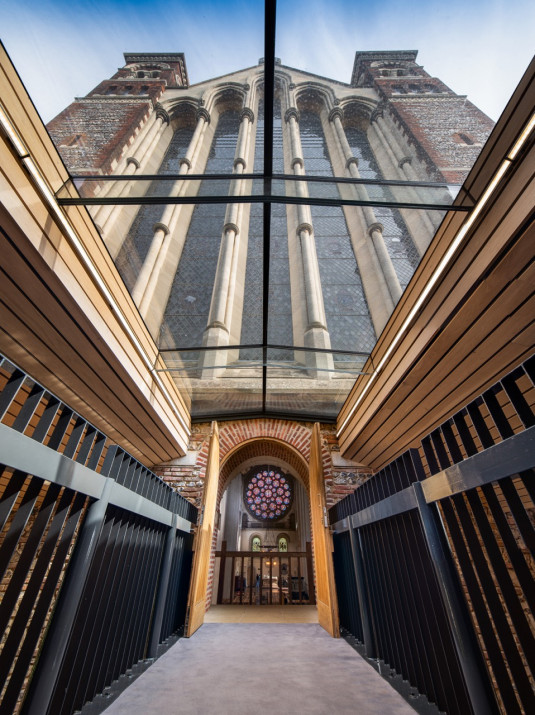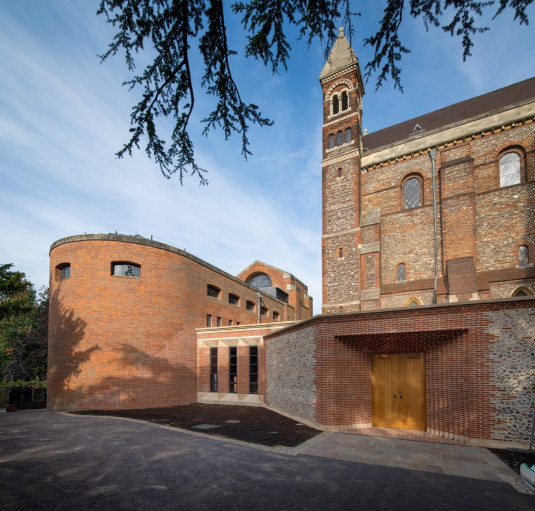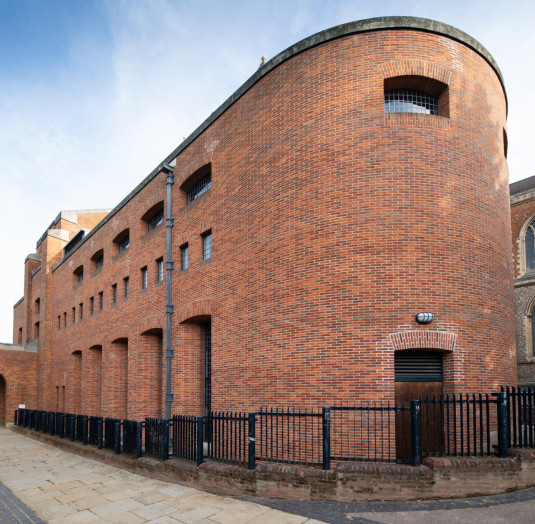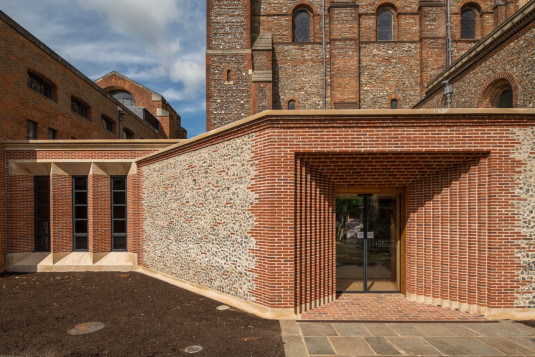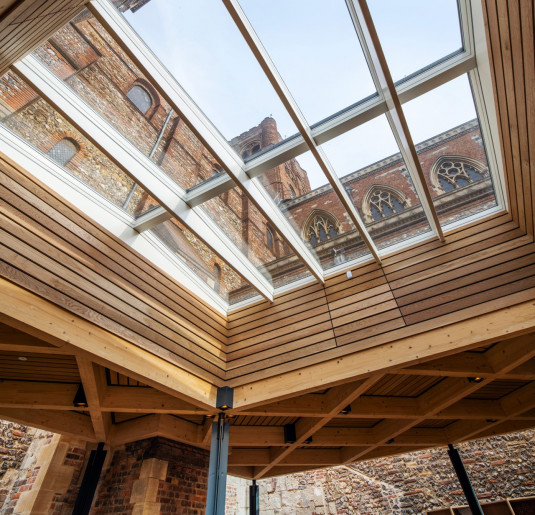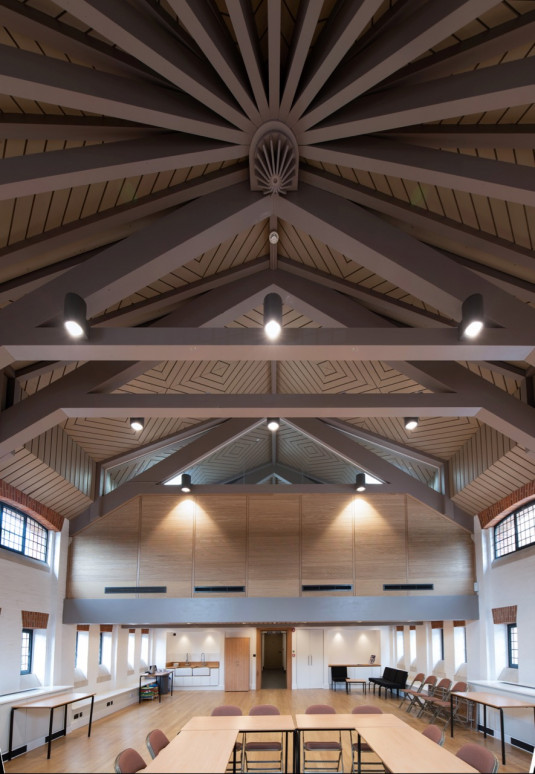
Projects
Sectors
CommunityEducationEvents Museums and galleries Performing arts Private dwellingsSports and leisureWorkspaceSkills
Conservation and reuse Demountable structures Kinematic structuresPassivhaus and low energyTensile structuresTimber and sustainable materialsSt Albans Cathedral
Simpson & Brown headed up the team who worked with the Cathedral and Abbey Church of St Albans to help realise their vision to improve visitor experience for the Grade I listed St Albans Cathedral, as part of the wider ‘Alban, Britain’s First Saint: Telling the Whole Story’ project.
In 2014, the design team was set the brief to design a new visitor ‘welcome centre’ that would connect the main Cathedral building to its 1980’s Chapter House, whilst providing much-needed accommodation and modern facilities to support the varying needs of the Cathedral congregation, visitors and staff.
The welcome centre provides a new visitor entrance, retail space, interpretation and exhibition areas, the relocated vestry, and introduces new level access between the main Cathedral and Chapter House.
Alterations to the Chapter House interiors were also undertaken to renovate the existing café, provide additional education spaces, and improve accessibility at all levels through the creation of new lift access and washroom facilities.
Client . Cathedral and Abbey Church of St Albans
Architect . Simpson and Brown
