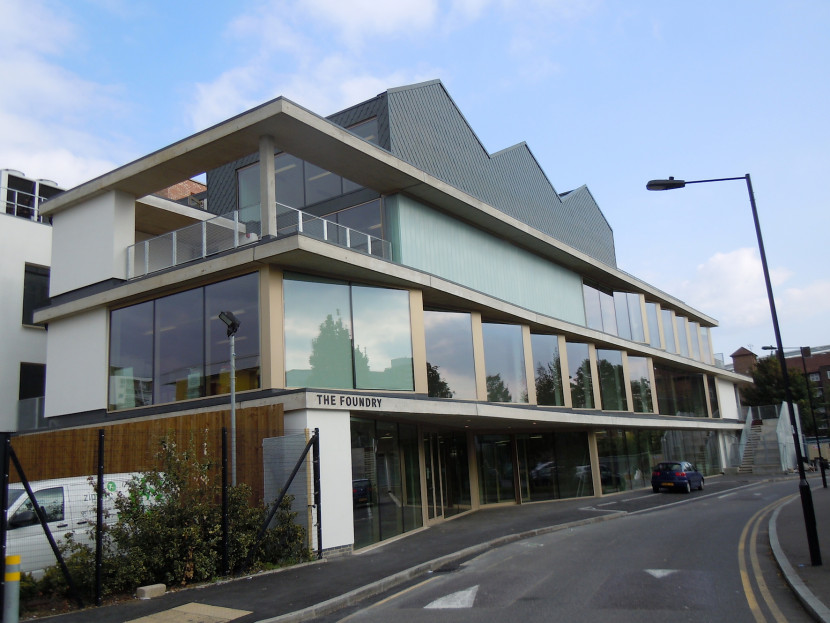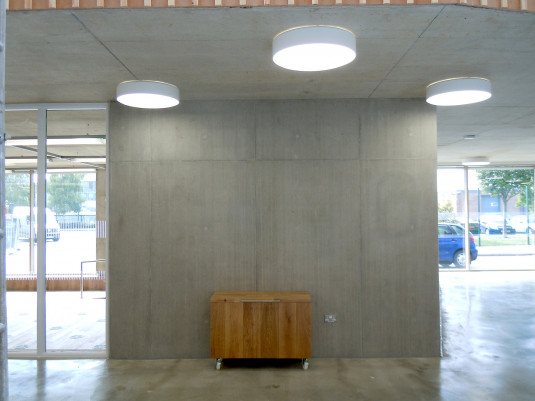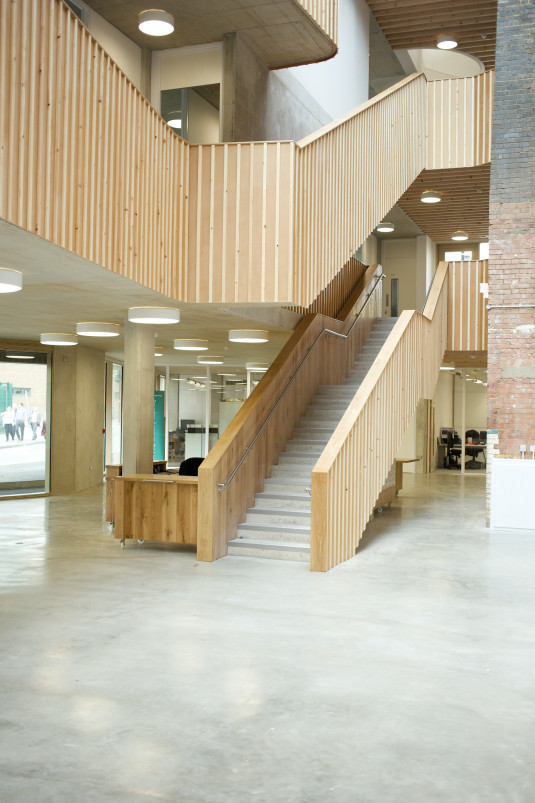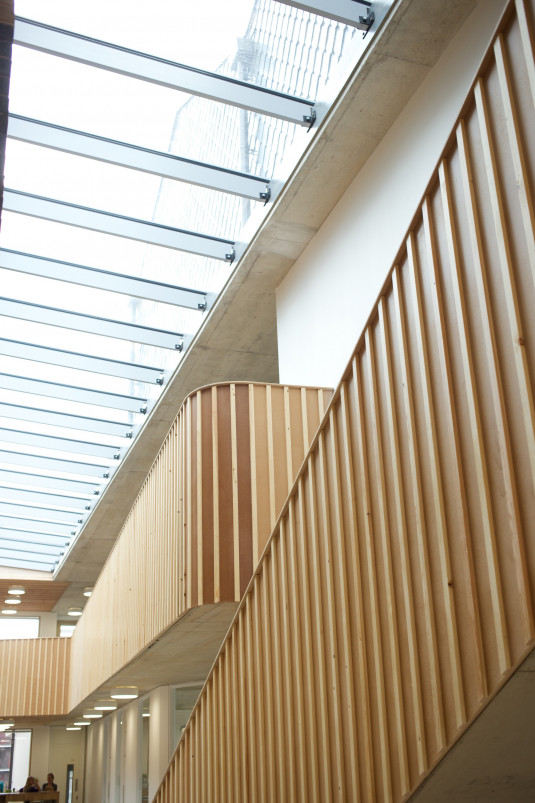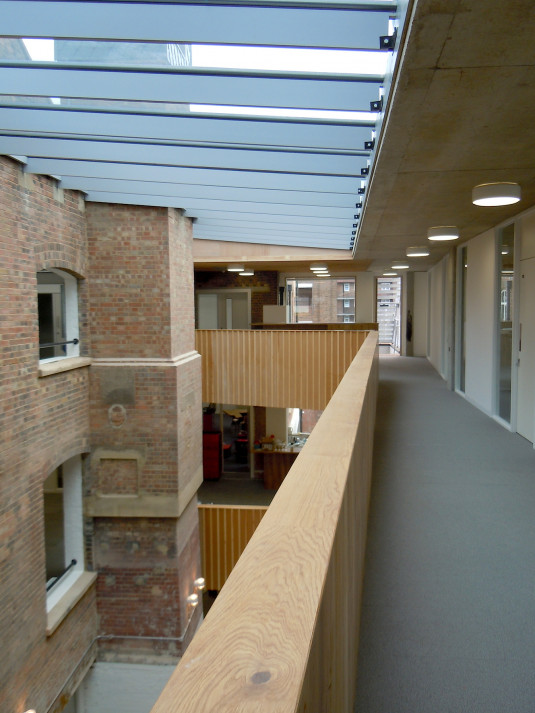
Projects
Sectors
CommunityEducationEvents Museums and galleries Performing arts Private dwellingsSports and leisureWorkspaceSkills
Conservation and reuse Demountable structures Kinematic structuresPassivhaus and low energyTensile structuresTimber and sustainable materialsThe Foundry - Social Justice Centre
For its new London base, The Centre for Social Justice commissioned the construction of a new four-storey, concrete-framed building and the refurbishment of warehouse buildings.
The new centre is designed to provide office facilities for social justice organisations, as well as an events space and a community learning resource.
The new building’s foundations are piled. The superstructure consists of flat slabs, with soffits remaining exposed in the final works. GGBFS cement replacement has been specified to minimise the frame’s embodied energy.
Client . The Centre for Social Justice and Human Rights
Architect . 00:/
