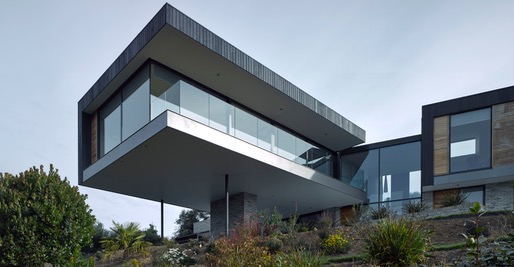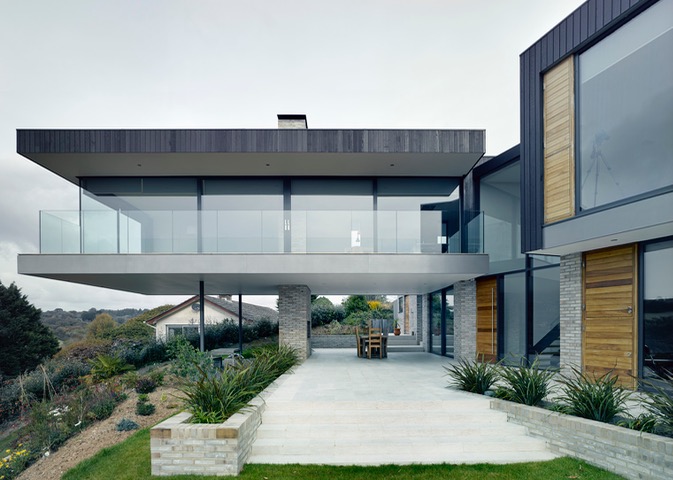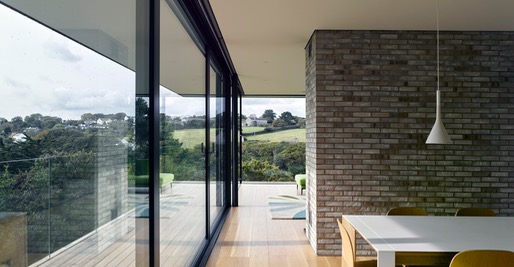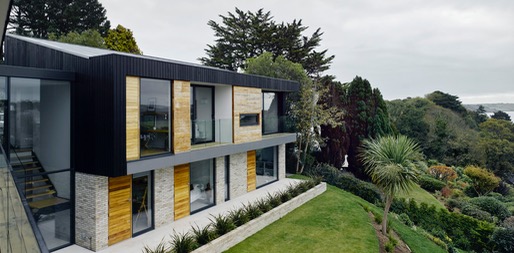
Projects
Sectors
CommunityEducationEvents Museums and galleries Performing arts Private dwellingsSports and leisureWorkspaceSkills
Conservation and reuse Demountable structures Kinematic structuresPassivhaus and low energyTensile structuresTimber and sustainable materialsOwers House
Sitting on the banks of the Fal Estuary, The Owers House has been built immediately above the the Grade II listed 1960s house ‘Creek Vean’ designed by Norman Foster and Richard Rogers, then Team 4.
The design takes a cue from Creek Vean as it splits the house into two distinct elements – a bedroom/study wing that sits along the contours, and a living wing that runs against the slope.
A bridge provides access into a glazed hallway between the two separate living spaces. The living room wing projects out into the site in a dramatic cantilever above the dropping site - so that the living room gains fabulous views out across the estuary.
Featured on Channel 4 'Grand Designs' and winner of RIBA South West Award 2016
Architect . John Pardey



