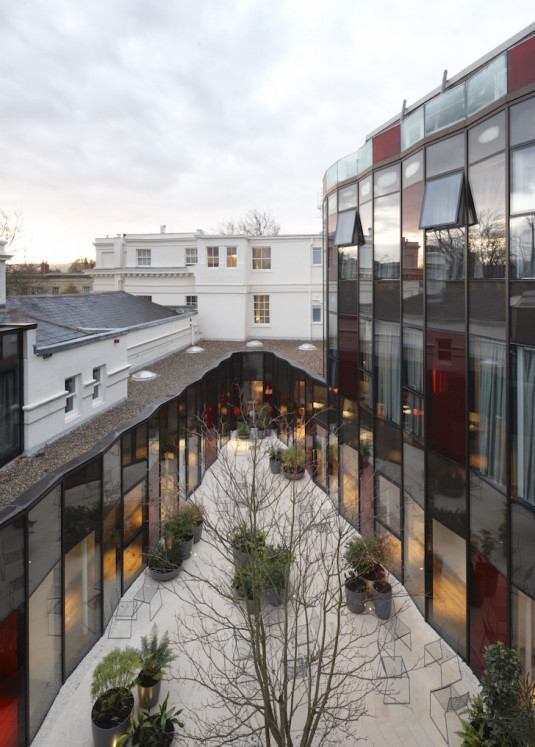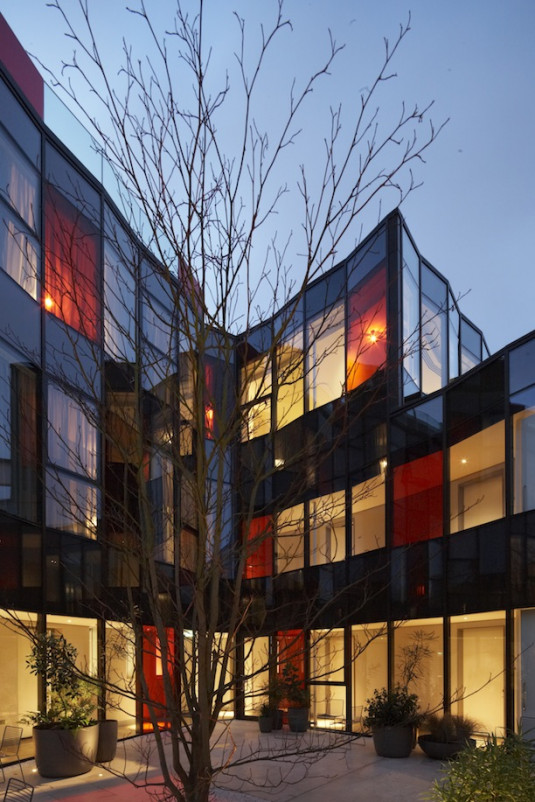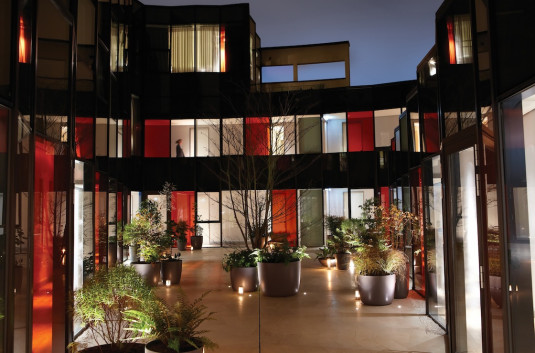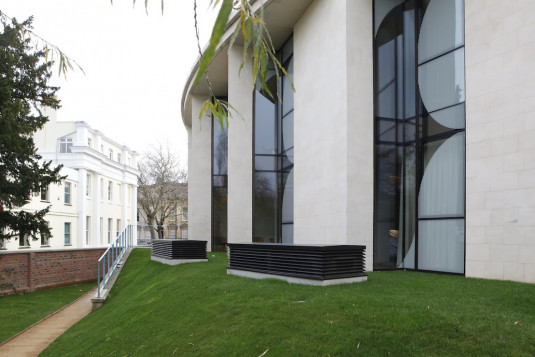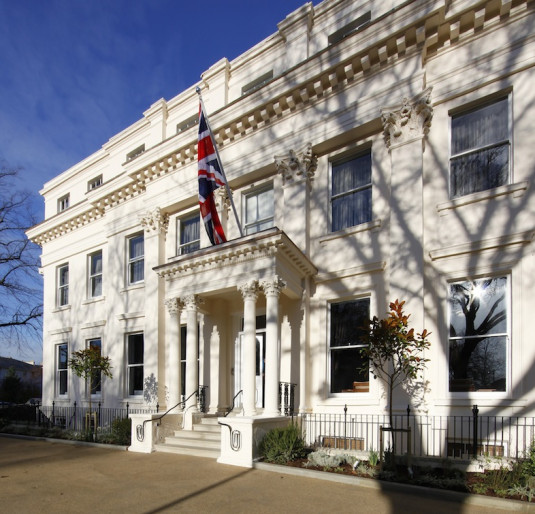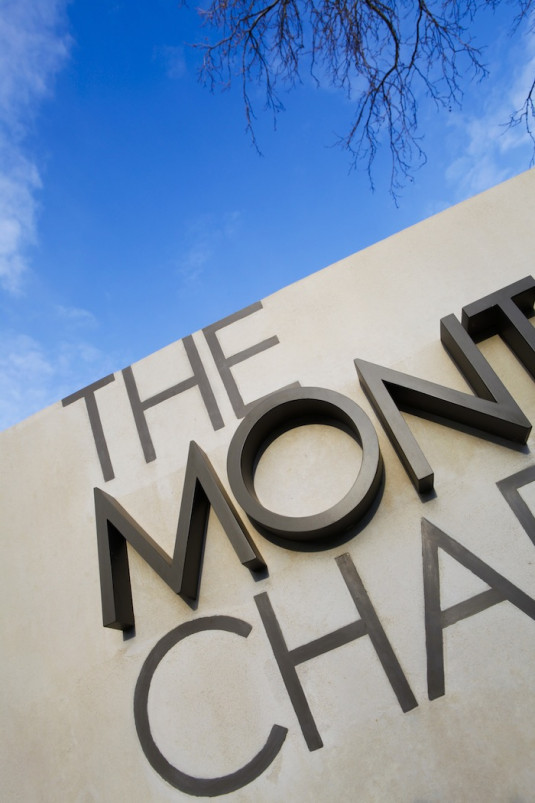
Projects
Sectors
CommunityEducationEvents Museums and galleries Performing arts Private dwellingsSports and leisureWorkspaceSkills
Conservation and reuse Demountable structures Kinematic structuresPassivhaus and low energyTensile structuresTimber and sustainable materialsThe Montpellier Chapter
Momentum undertook the refurbishment and extension The Montpellier Chapter, a Grade II listed hotel in a conservation area of Cheltenham.
Its extension consisted of a new, three-storey, crescent-shaped contemporary wing providing 16 new guest suites and linking the two existing wings of the villa.
The existing structure was further extended using a specially-designed steel and timber structure to create circulation space and support the installation of an iconic ‘veil’ of coloured glass. Alterations involved repairing, modifying and updating the spaces to incorporate new kitchen and dining areas, as well as enlarging and converting a basement into a private dining area and luxury spa.
The project was winner of the AJ Retrofit Award, Retail and Leisure, 2011.
Client . Chapter Hotels
Architect . Make
