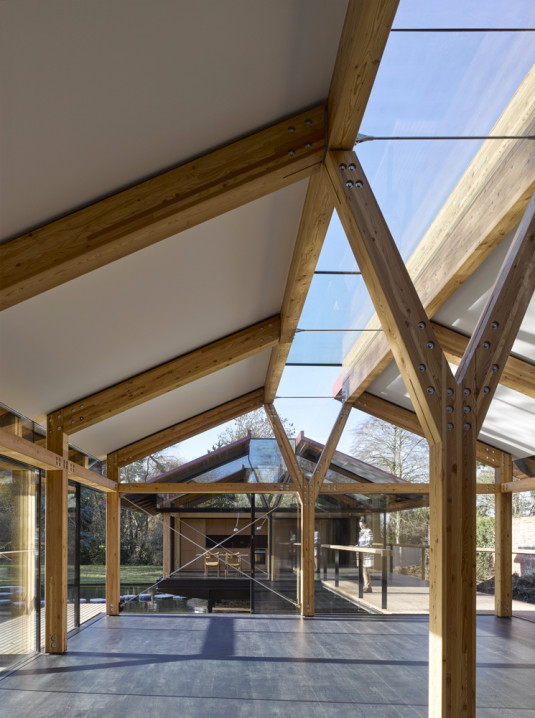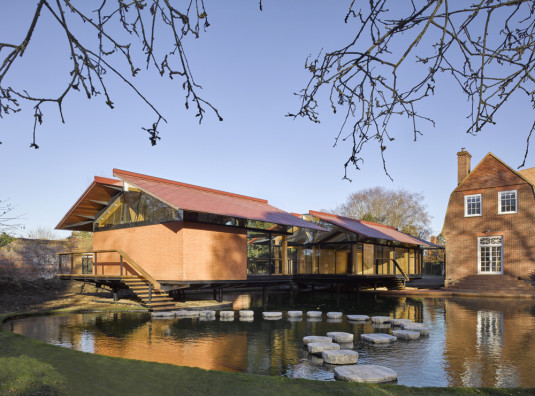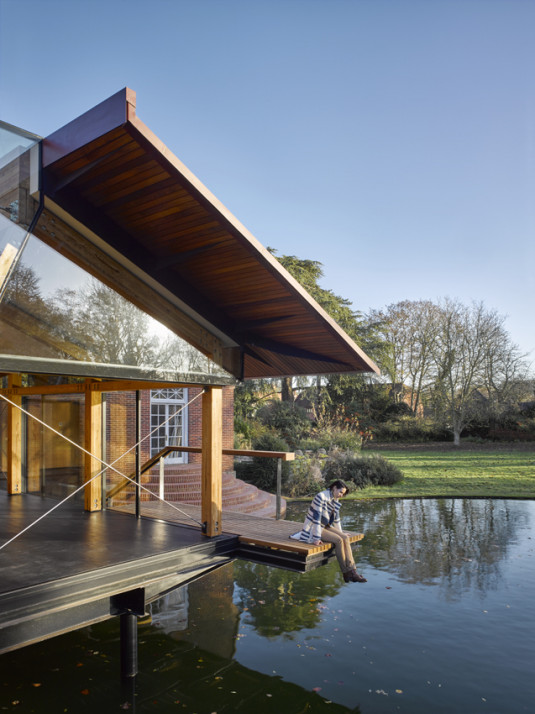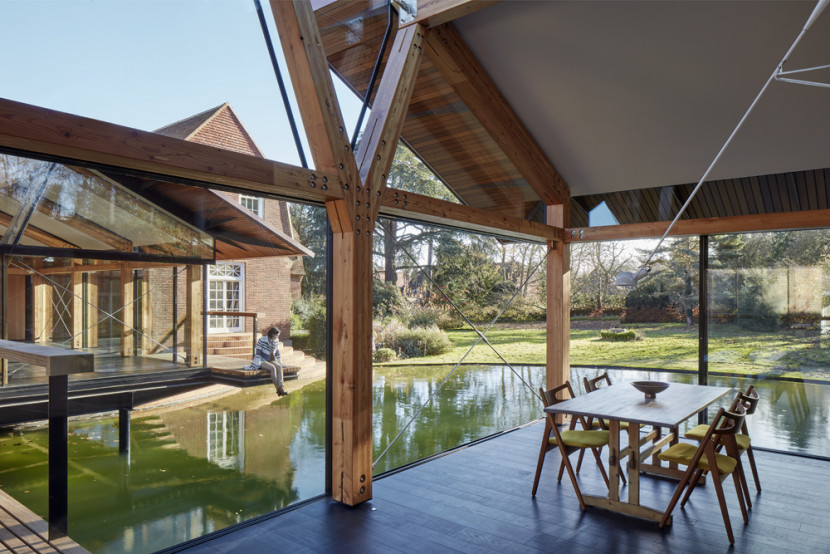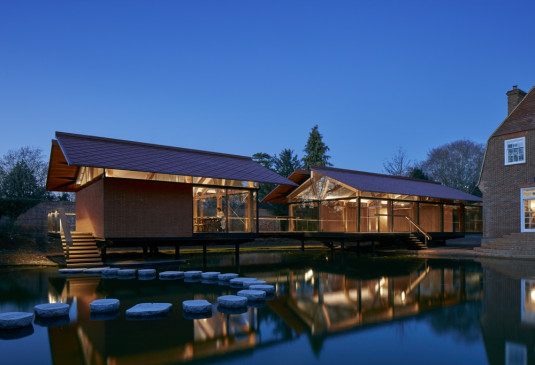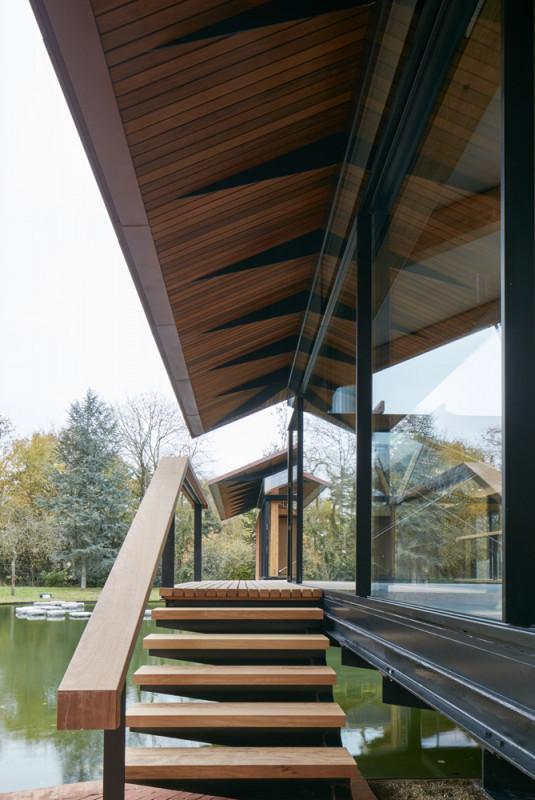
Projects
Sectors
CommunityEducationEvents Museums and galleries Performing arts Private dwellingsSports and leisureWorkspaceSkills
Conservation and reuse Demountable structures Kinematic structuresPassivhaus and low energyTensile structuresTimber and sustainable materialsStepping Stone House
Momentum worked with architects Hamish and Lyons to create this 150sqm multi-room garden house extension in the gardens of Hurley Manor House, complete with play room, living area, bedroom, kitchen and bathroom.
A Glulam primary structure set on a steel deck and stilts over a man made lake, the house presents a contemporary alternative in contrast to the period property to which it is linked.
Designed with exposed timber and glass, the structure offers a fluid and open plan living space that grants optimum views across the lake and gardens.
A decked walkway provides access between the two separate living areas, whilst a glass corridor bridge links the extension to the existing house.
Stepping Stone House has been shortlisted for a RIBA South Regional Award 2017.
Client . Private
Architect . Hamish and Lyons
