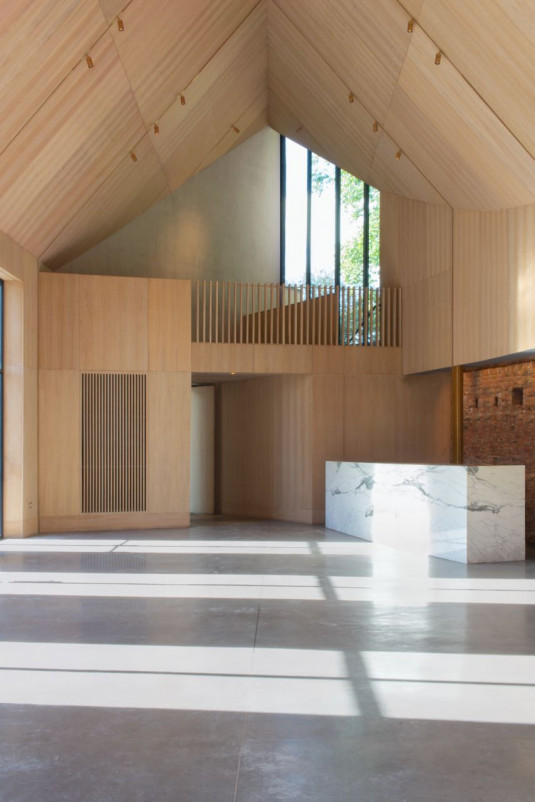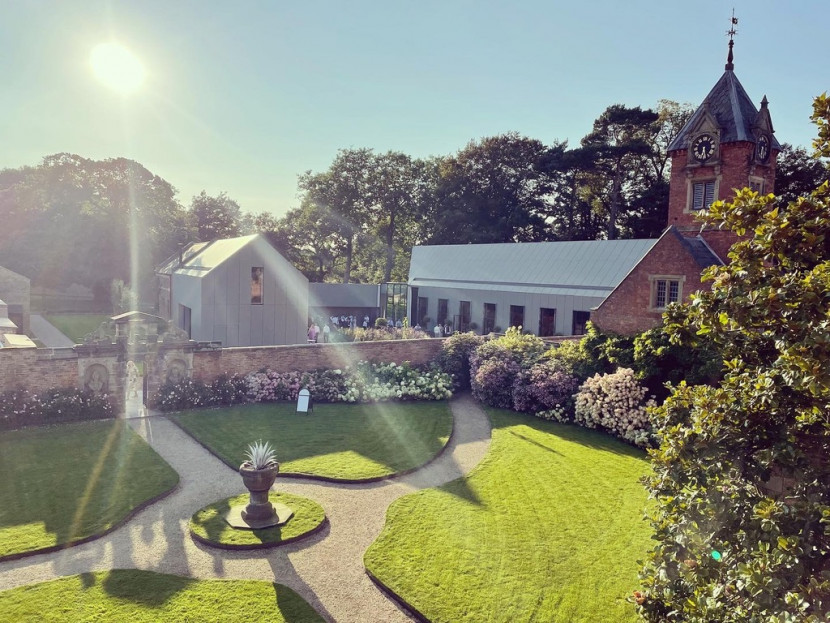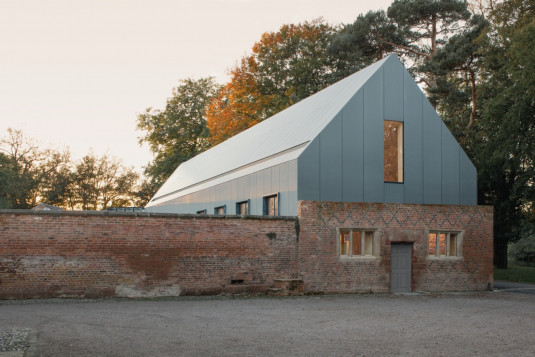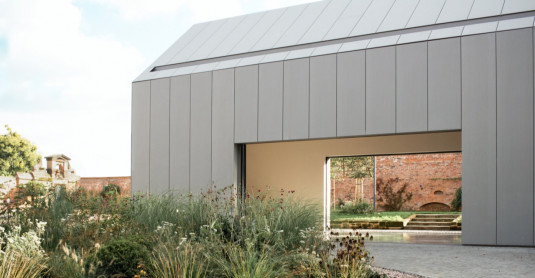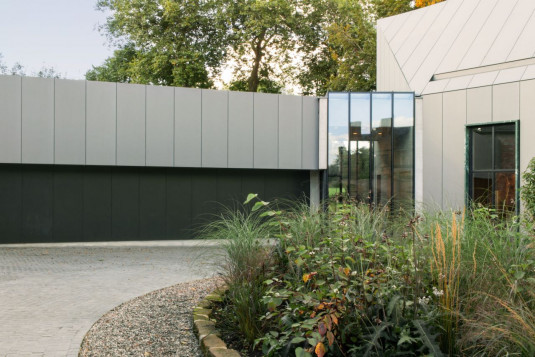
Home
Roundhouse Works School Green Centre 3 Mills Studio Ely Museum Red House Market Hall Dorfold Hall East Quay Watchet St Albans Cathedral MK Gallery Bristol Old Vic Maggie's CentreDorfold Hall
This project involved the conservation and renovation of listed historic structures and the design of a new reception venue at Dorfold Hall in Cheshire.
Momentum were involved from the outset to help preserve and reuse existing masonry structures, and develop designs for a modern and complementary intervention.
Engineering challenges included:
Stabilising, renovating and underpinning listed masonry garden walls in order to reuse and incorporate into the new designs.
Difficult ground conditions with high water table and running sands that required dewatering.
Geometrically complicated visual concrete entrance structure with Douglas fir patterning.
Hybrid steel and concrete stability system to minimise visual impact of structure on garden walls and minimise lateral deflections.
Client . Dorfold Hall
Architect . Zoe Polya-Vitry
