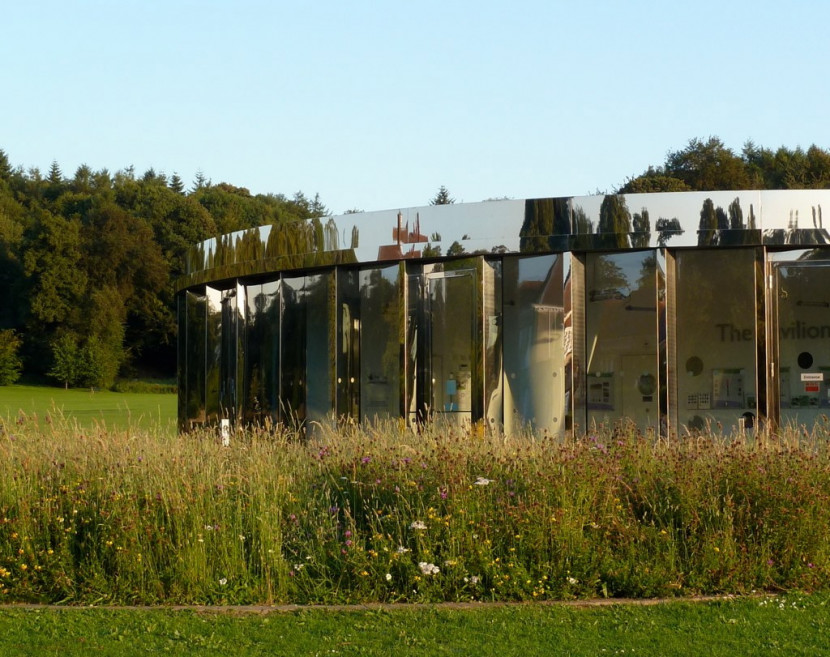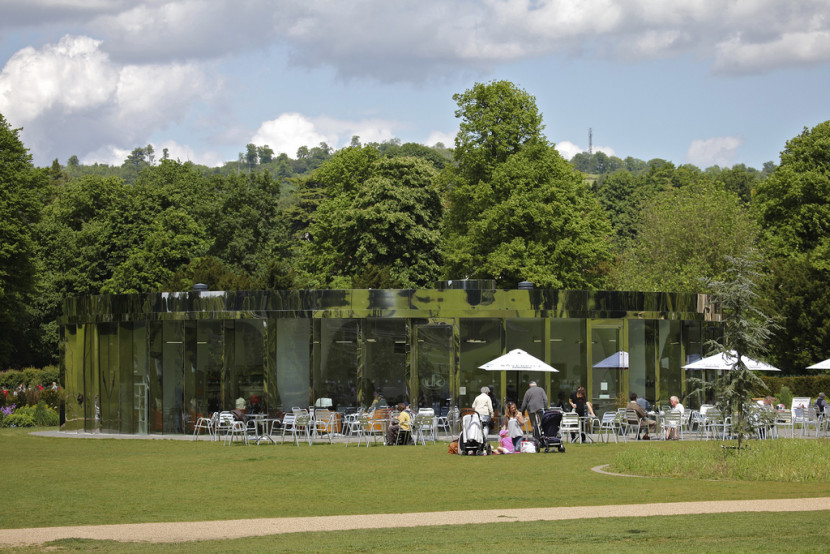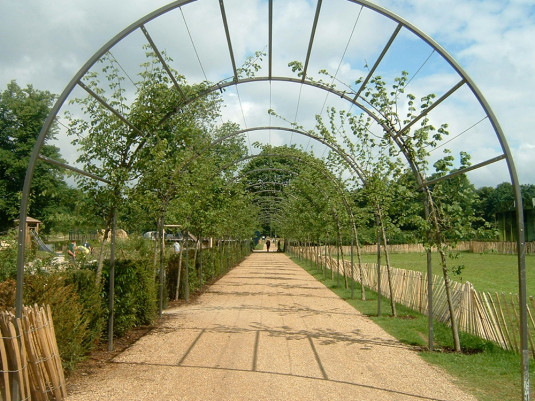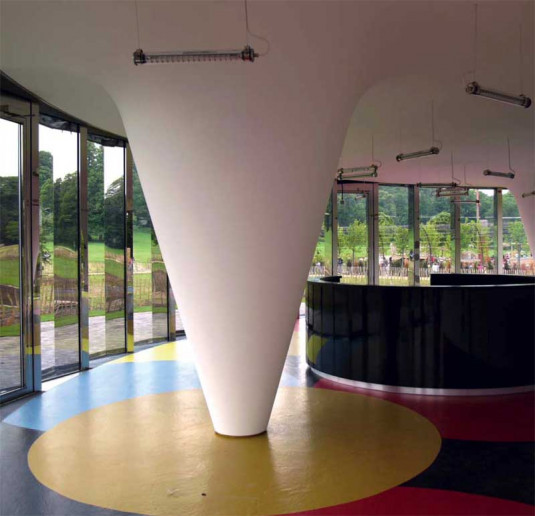
Projects
Sectors
CommunityEducationEvents Museums and galleries Performing arts Private dwellingsSports and leisureWorkspaceSkills
Conservation and reuse Demountable structures Kinematic structuresPassivhaus and low energyTensile structuresTimber and sustainable materialsPriory Park Pavilion
Priory Park Pavilion had to be capable of sympathetic integration within its Grade II listed, 18th-century parkland setting, as well as being sensitive to its location within the grounds of the Grade I listed Reigate Priory.
The design solution reduces vertical structure by using a portalised steel frame. Dramatic floor-to-ceiling windows and mirror-polished steel uprights reduce the building’s visible impact.
It also enables those using the new facilities; which include an interpretation centre, a café run by a local business, an office and public toilets; to enjoy spectacular views across the park landscape.
Client . Reigate and Banstead Borough Council
Architect . Dominique Perrault Architecture



