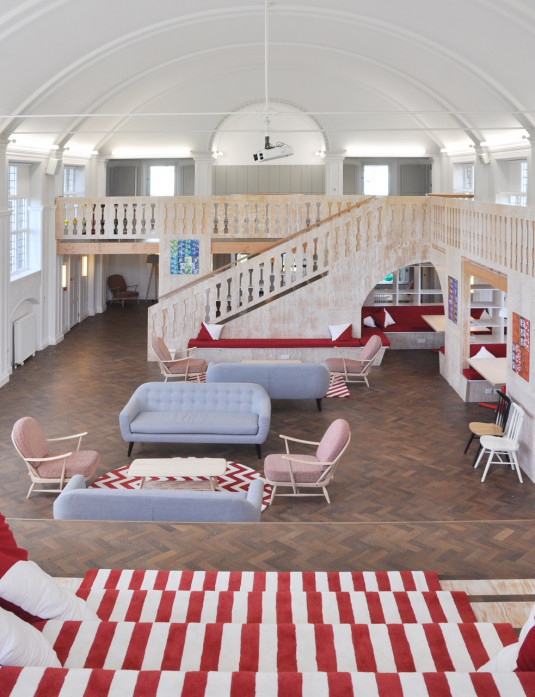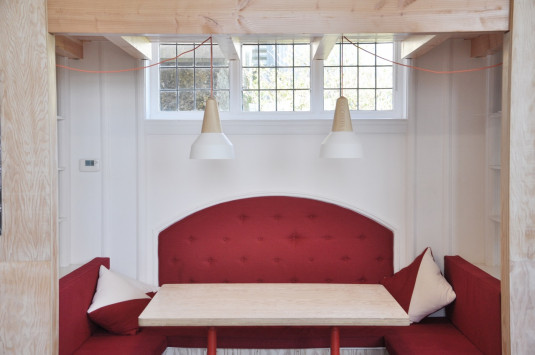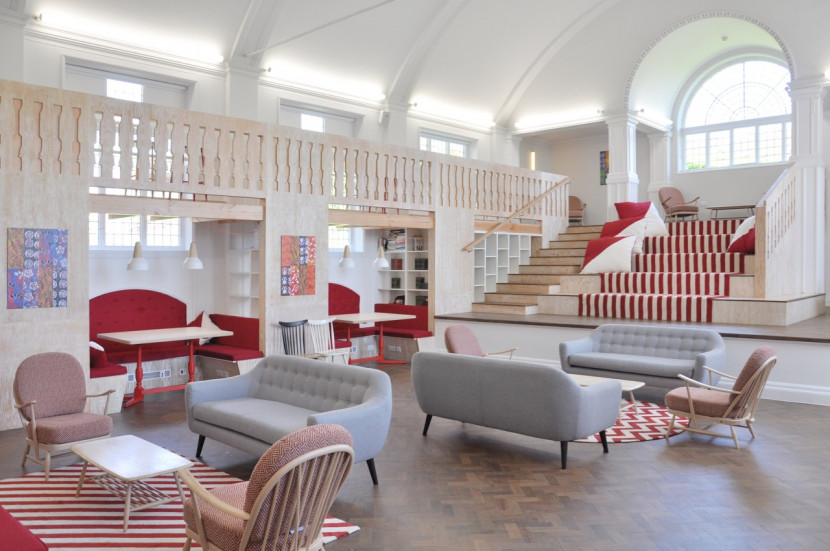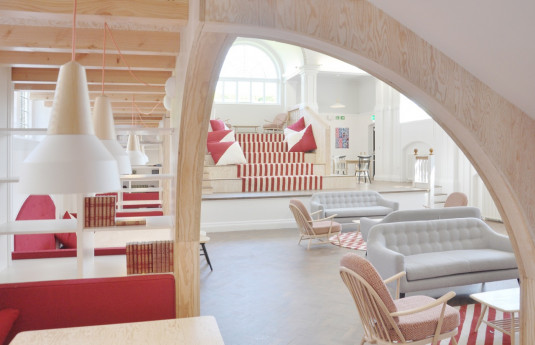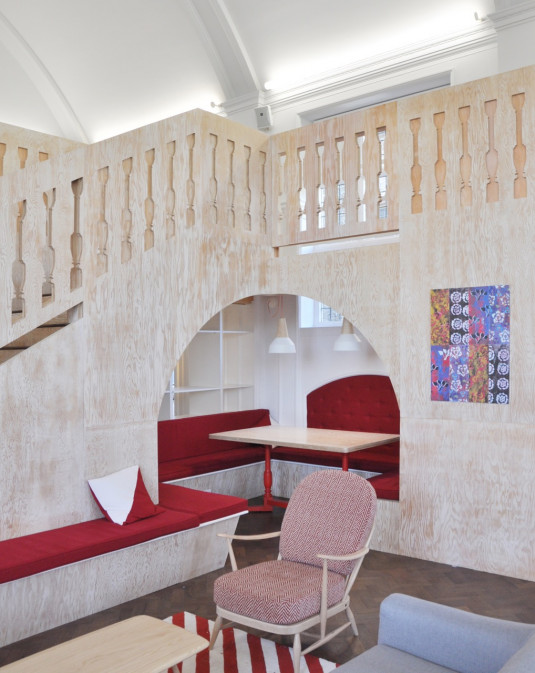
Projects
Sectors
CommunityEducationEvents Museums and galleries Performing arts Private dwellingsSports and leisureWorkspaceSkills
Conservation and reuse Demountable structures Kinematic structuresPassivhaus and low energyTensile structuresTimber and sustainable materialsRoedean School
Momentum worked with AOC on the design of the new Sixth Form Centre at Rodean School, Brighton.
The Grade 2 listed Keswick Hall was redeveloped to provide an expansive learning commons to include a common room, kitchen and study rooms.
The Arts & Crafts hall had a new timber mezzanine and staircase inserted to create a diverse range of spaces for individual and group study as well as assembly and performance.
The timber joists and connections were exposed throughout. Momentum worked closely with the architects and the carpenters on site to develop these details.
Architect . AOC
Client . Roedean School
