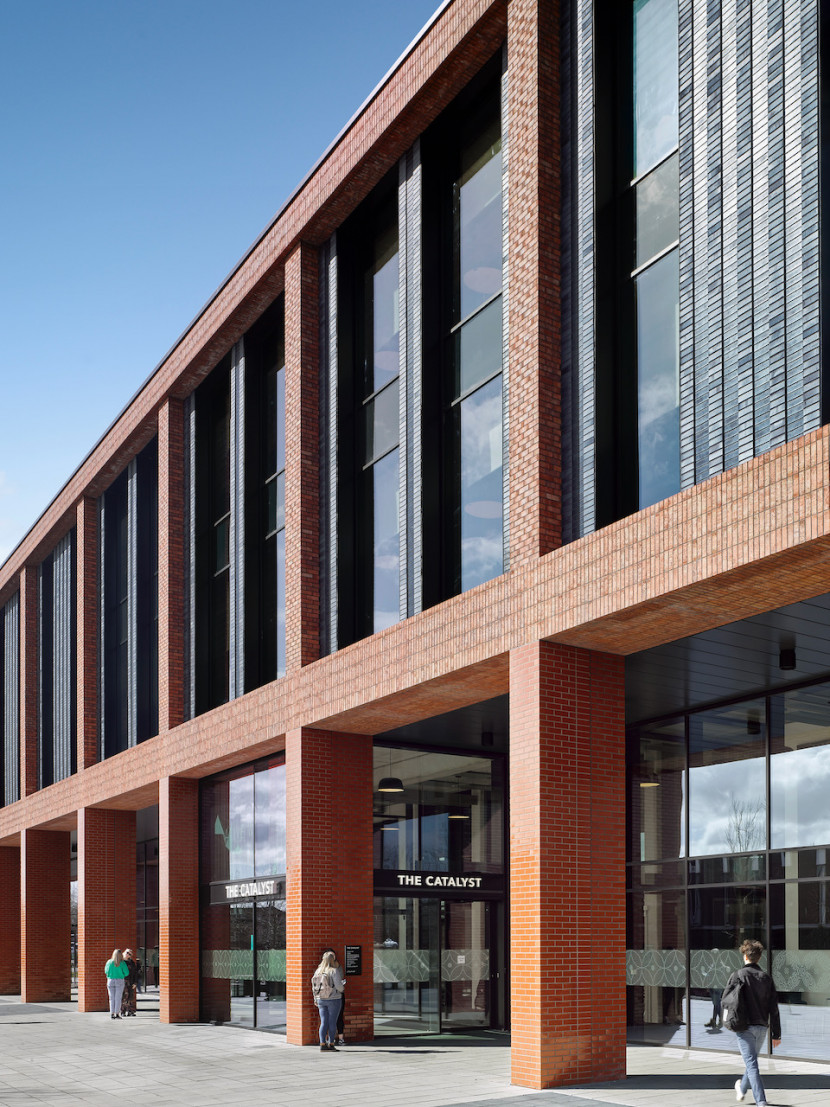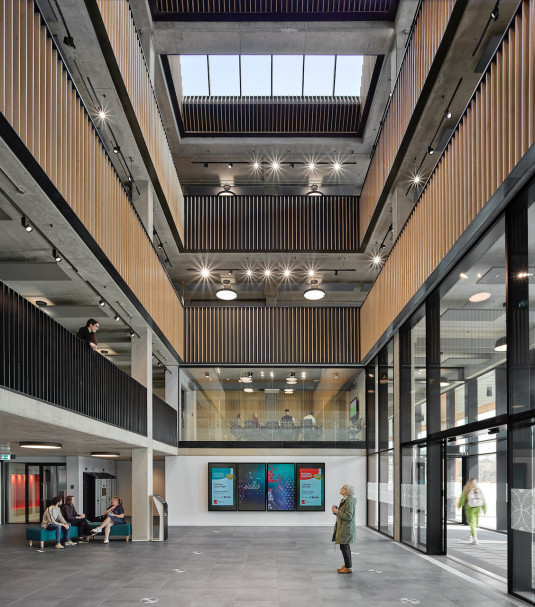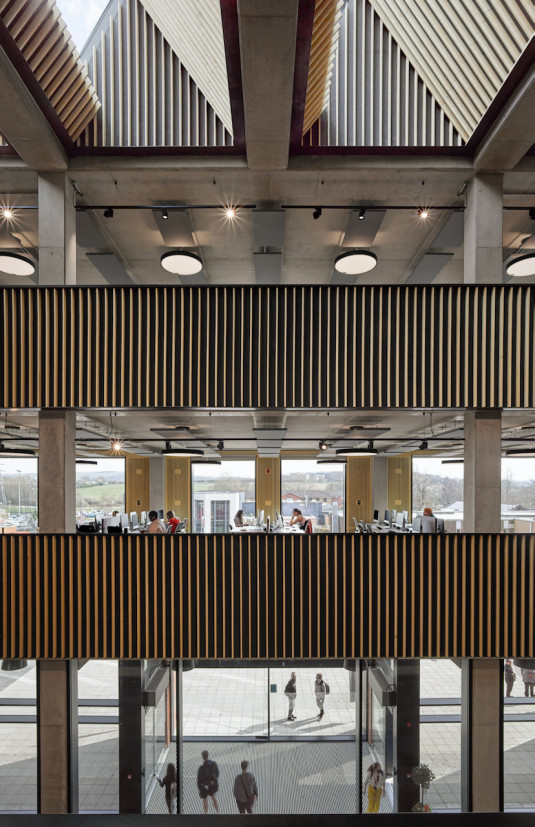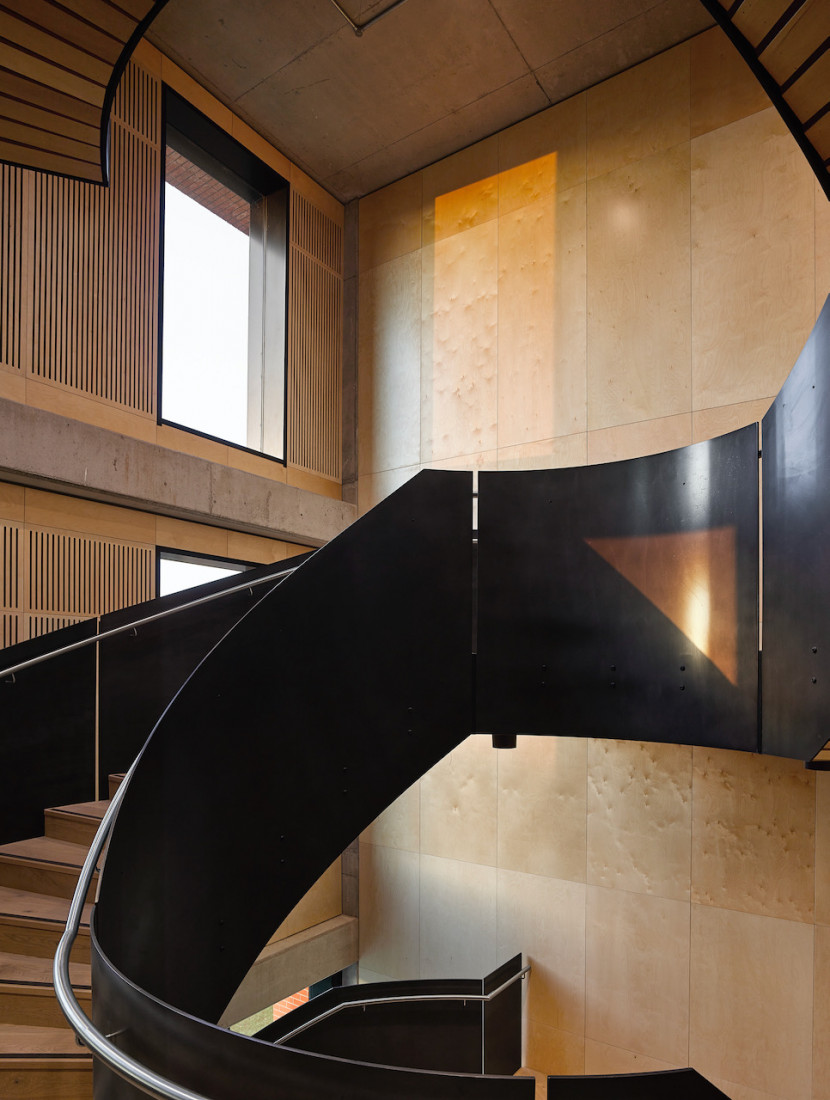
Projects
Sectors
CommunityEducationEvents Museums and galleries Performing arts Private dwellingsSports and leisureWorkspaceSkills
Conservation and reuse Demountable structures Kinematic structuresPassivhaus and low energyTensile structuresTimber and sustainable materialsCatalyst Building, Staffordshire University
Momentum worked on the design of this new £40m low energy, low water use building for the University of Staffordshire with Architects Feilden Clegg Bradley Studios and main contractor Vinci.
The building houses the Apprenticeships & Digital Skills Hub, a new library, social learning spaces and a restaurant and café and will act as a study base for 6,500 new apprenticeships by 2030.
The structure comprises a 3 storey concrete frame supported on piles. A post tensioned slab reduces slab depths and concrete volumes, allows larger spans and minimises foundations.
The exposed soffit is a key part of the internal environmental design with heating and cooling coils placed in the slab. A central void allows natural light from a 'saw tooth' roof light to permeate through the spaces below and help visually connect people within the building..
The surface water drainage was managed through a comprehensive SuDS approach including permeable paving and attenuation basins. The landscaped attenuation basin improves water quality, provides amenity and adds biodiversity to the site.
Permeable paving reduces the volume of surface water discharged to the sewers and drains into a planted areas of wildflowers.
Client . Staffordshire University
Architect . Feilden Clegg Bradley Studios



