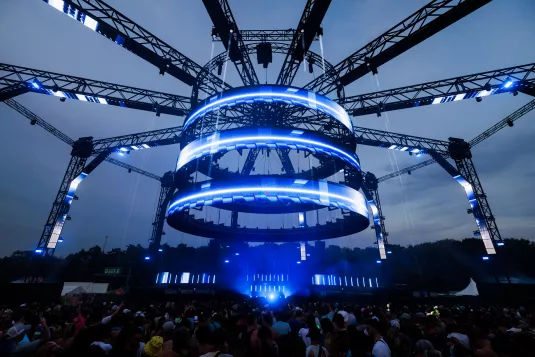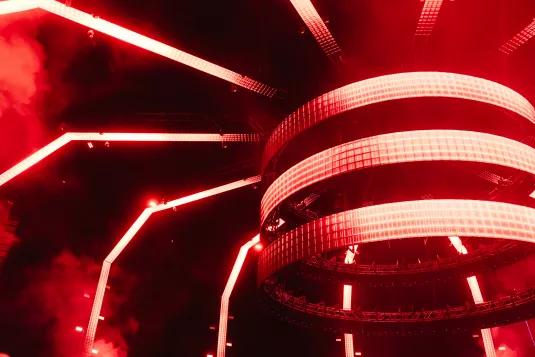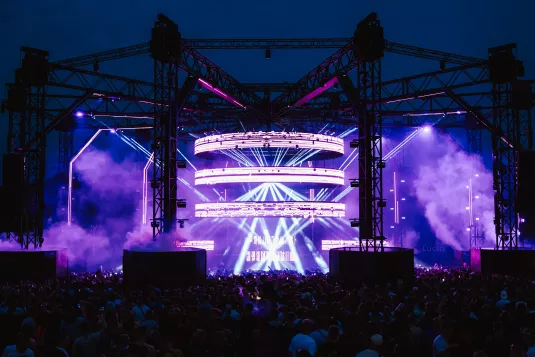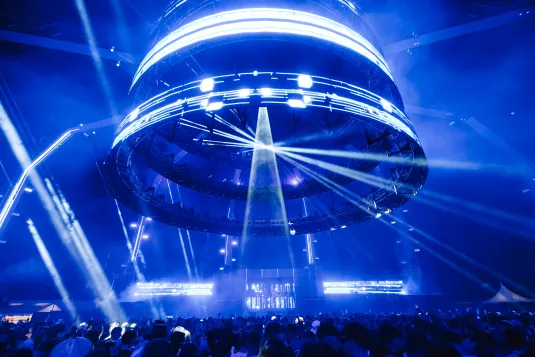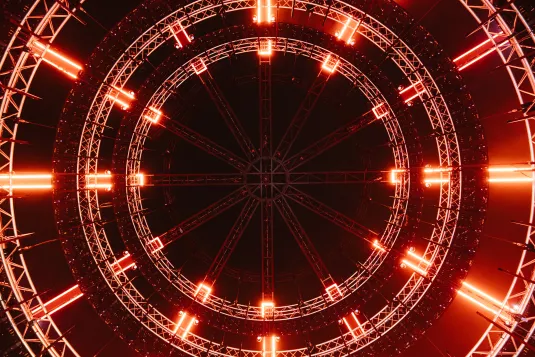Projects
Sectors
CommunityEducationEvents Museums and galleries Performing arts Private dwellingsSports and leisureWorkspaceSkills
Civil engineeringConservation and reuse Demountable structures Kinematic structuresPassivhaus and low energyTensile structuresTimber and sustainable materialsHALO stage
The HALO stage recently made its debut at the Creamfields 2025 festival, designed by Lucid Creates and engineered by Momentum.
The structural elements of the stage are arranged in a dodecagon. There are 12 truss towers, connecting to 12 roof beams, which all converge into a bespoke central hub.
The stage has an overall diameter of 45m and the columns vary in height from 12m to 16m. 4m knee braces are used at the eaves of the roof to ensure moment continuity from beams to columns.
Over the design process, we were able to reduce the quantity of steel in the centre hub by over 35% from its original design. This was achieved by reflecting the geometry of the beams through the centre hub and having a deep understanding of the load paths through this component.
The stage makes use of three circular video screens which were supported from the roof as the main rigging load. In total, this arrangement weighed 6.5 tonnes.
The stage was completely unique, offering the crowd a 360-degree experience.
Client . Lucid Creates
Architect . Lucid Creates
© Lucid Creates, Andi Hampton, Contours Agency

