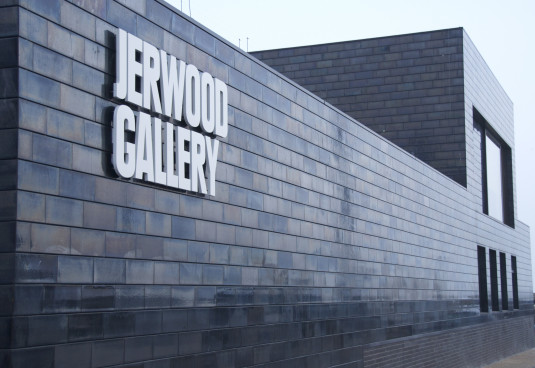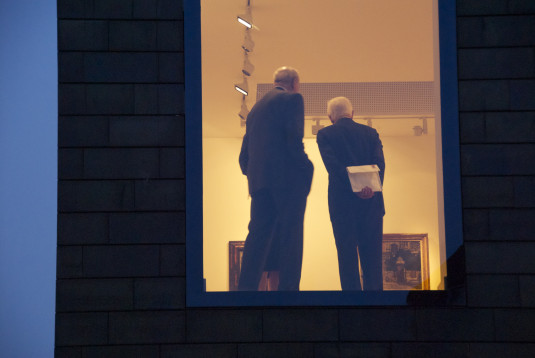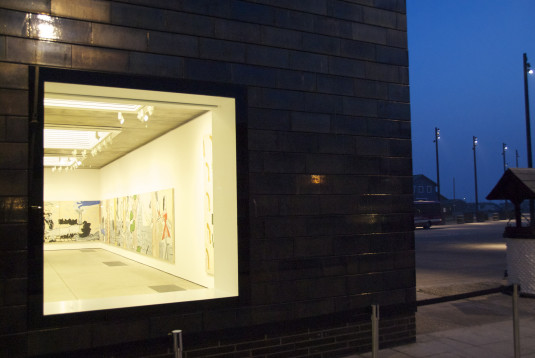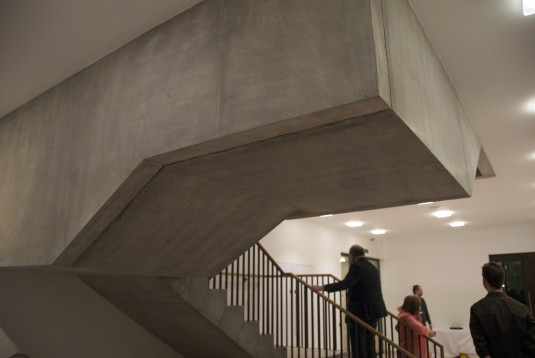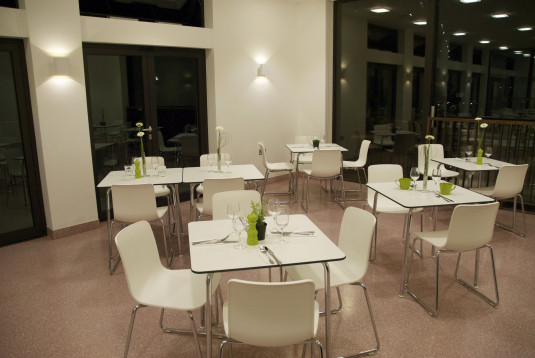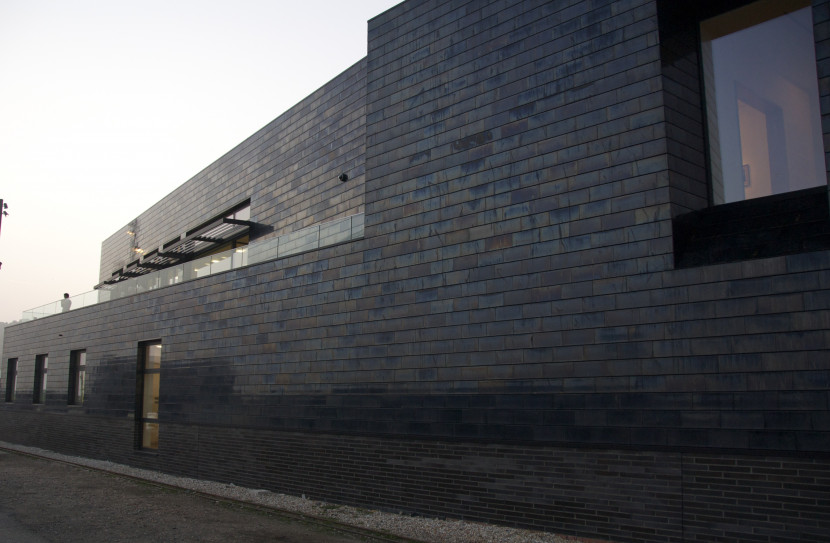
Projects
Sectors
CommunityEducationEvents Museums and galleries Performing arts Private dwellingsSports and leisureWorkspaceSkills
Conservation and reuse Demountable structures Kinematic structuresPassivhaus and low energyTensile structuresTimber and sustainable materialsJerwood Gallery
Commissioned to house the 20th-century British art collection and to act as a catalyst in the town’s economic and cultural regeneration, Jerwood Gallery is an innovative building with a strong emphasis on sustainability.
The building is constructed with a heavyweight lower level formed from masonry-and-timber-composite walls supporting a first floor of precast planks. The upper floor consists of stud walls supporting an engineered timber I-joist roof structure.
Bespoke stair flights and balustrade panels are cast together in fair-faced concrete and turn through 270 degrees without intermediate vertical support.
External cladding is from profiled zinc sheeting and hand-glazed clay tiles to reflect the changing light of the sea.
Jerwood Gallery was winner of an RIBA National Award 2013 and a Civic Trust Award 2013.
Client . Jerwood Foundation
Architect . HAT Projects
