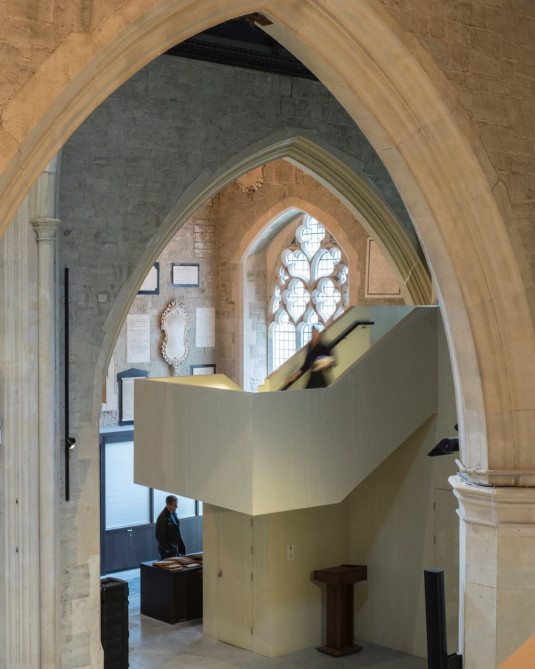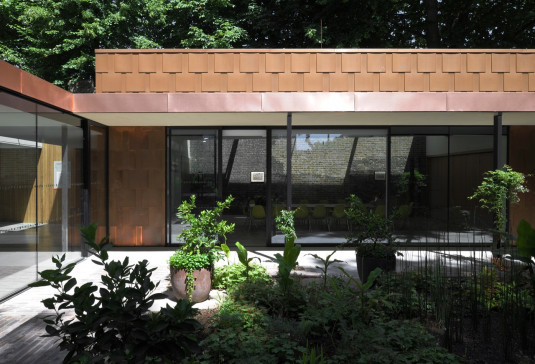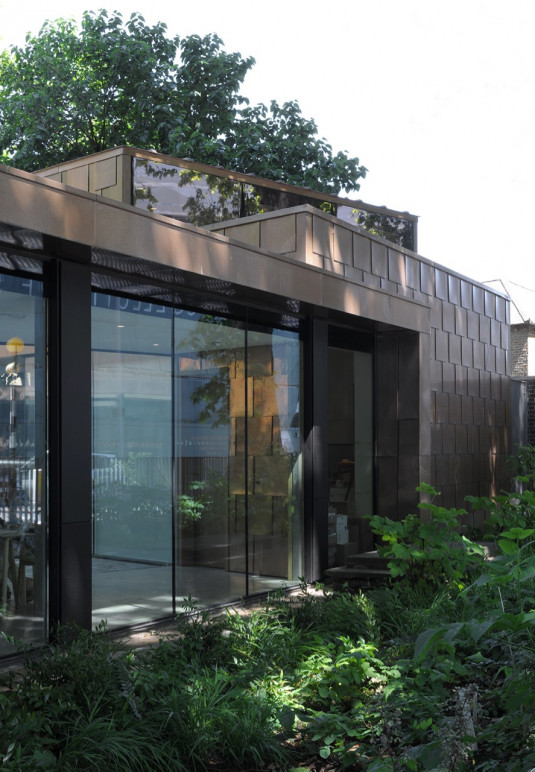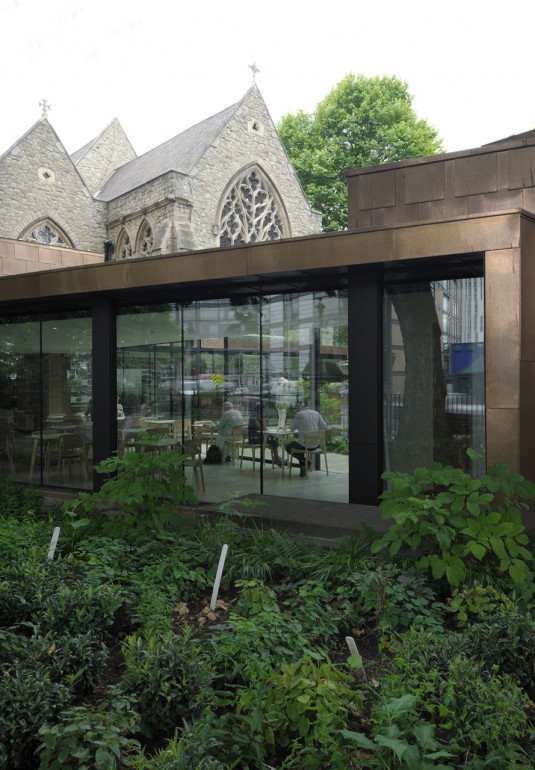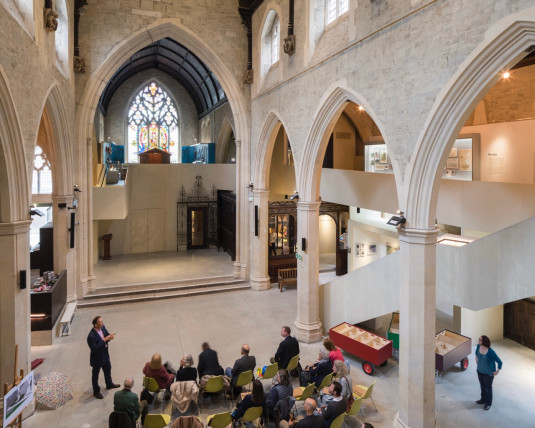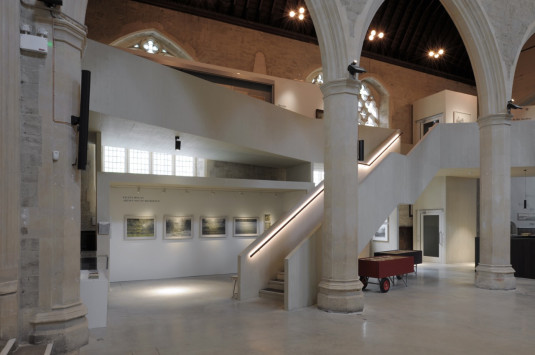
Projects
Sectors
CommunityEducationEvents Museums and galleries Performing arts Private dwellingsSports and leisureWorkspaceSkills
Conservation and reuse Demountable structures Kinematic structuresPassivhaus and low energyTensile structuresTimber and sustainable materialsThe Garden Museum
In 2008, the Garden Museum commissioned a transformation of the interior of the Grade I listed building. Momentum was selected with Dow Jones Architects through a design competition.
The brief was to provide a sequence of contemporary exhibition spaces, a site for the permanent collection, education facilities, and a new extension with a café and a shop.
The scheme focused on a single-storey, cross-laminated timber structure installed into the nave to provide a new exhibition space at first floor level and enclosed ground floor rooms, doubling the museum’s exhibitor space.
It was designed as an independent structure supported by existing foundations. Design work was complicated by the requirement for the museum to remain opening during the design period.
In 2013 Momentum were selected with Dow Jones to design the second phase of the Garden Museum. This included the design of a new cafe and meeting rooms connected via a glazed link and a significant increase in exhibition space within the main building.
The project won a Civic Trust Award 2018.
Client . Museum of Garden History
Architect . Dow Jones Architects
