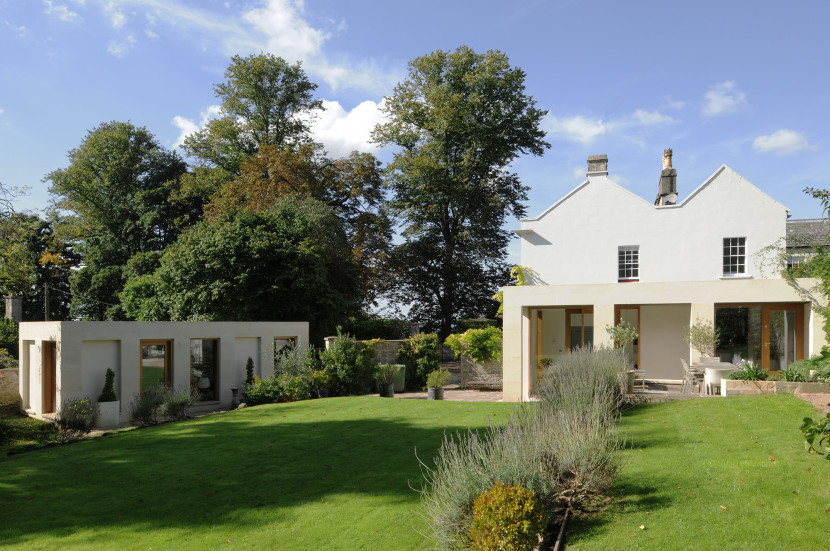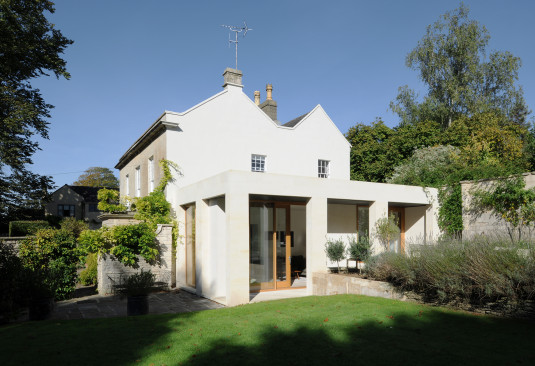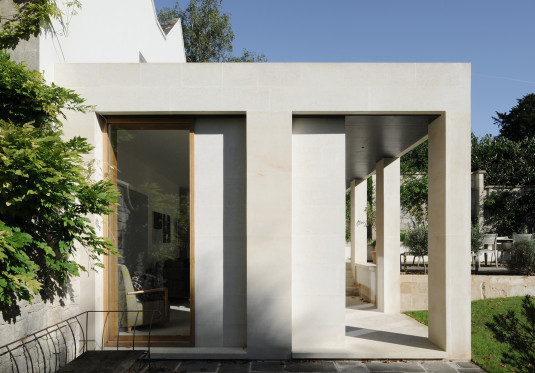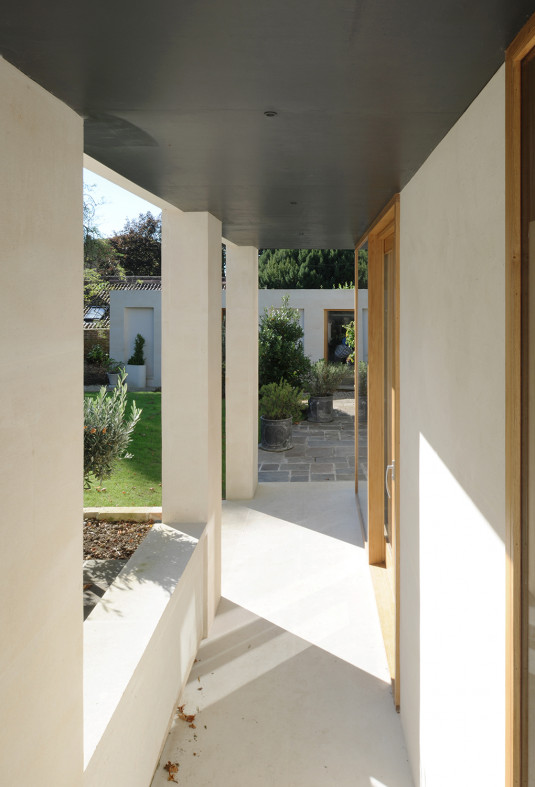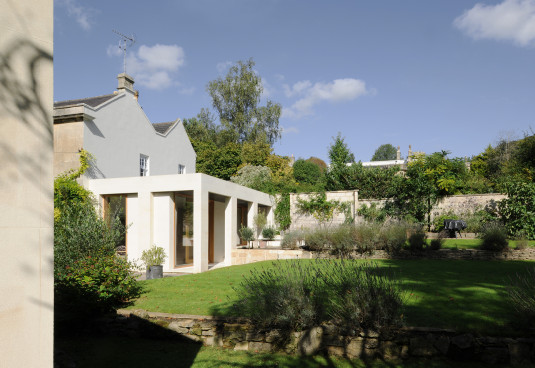
Projects
Sectors
CommunityEducationEvents Museums and galleries Performing arts Private dwellingsSports and leisureWorkspaceSkills
Conservation and reuse Demountable structures Kinematic structuresPassivhaus and low energyTensile structuresTimber and sustainable materialsDuncan Cottage
The project extends and reorganises the house to create living accommodation appropriate to 21st Century living while respecting the importance and character of the original historic house.
A comprehensive historical study revealed an almost identical translation of scale and proportion to that of Andrea Palladio’s ‘Villa with superimposed Portico’ from book four of ‘I quattro libri dell’architettura’ with further investigations revealing the original architect, John Palmer, appears to have developed the house to conform to the systematic rules laid out by Palladio for both parametric formulas and objects in plan and elevation.
Through this study, a series of appropriate small interventions were proposed to undo previous internal restructuring of the house and restore the original plan form. A contemporary loggia space conceived of the same ruling geometry of the existing house were added in place of the previously removed garden structure. The new loggia opens up the living space and reunites the house with its garden.
Winner of RIBA South West Award and RIBA South West Small Project Award.
Shortlisted for RIBA House of the Year 2018.
Client . private
Architect . James Grayley
