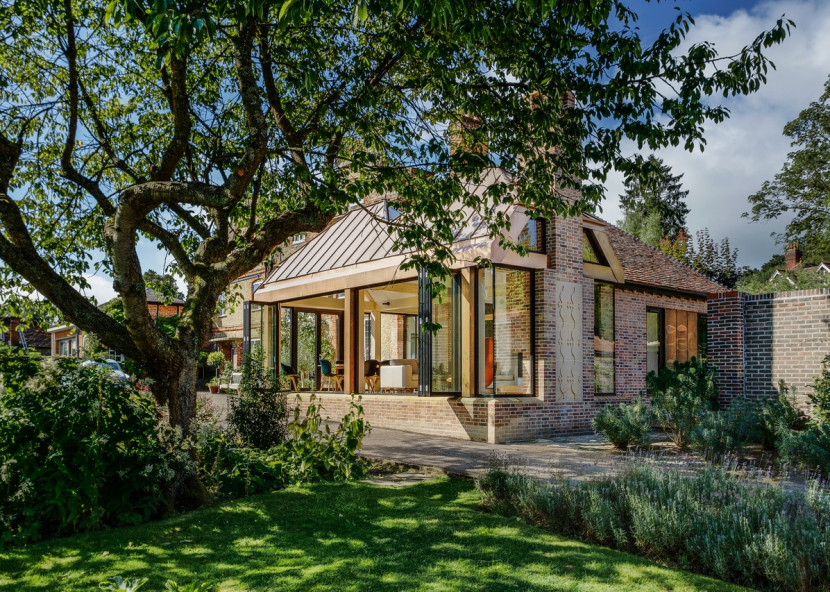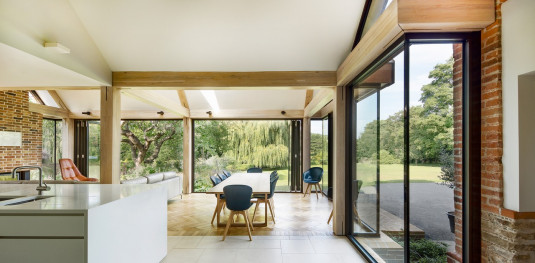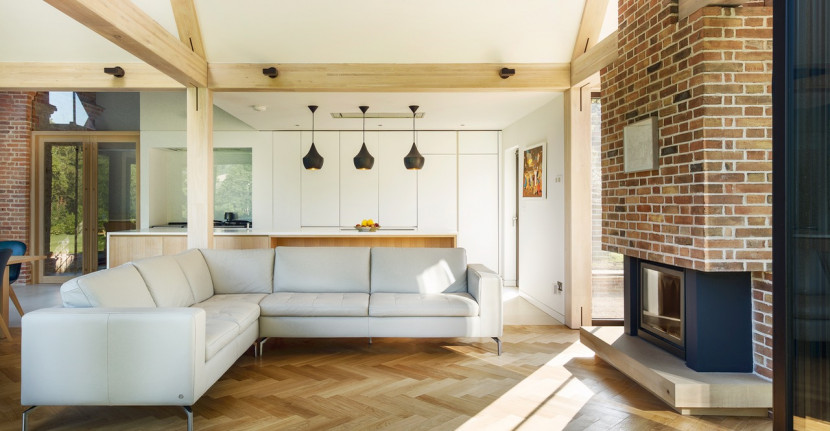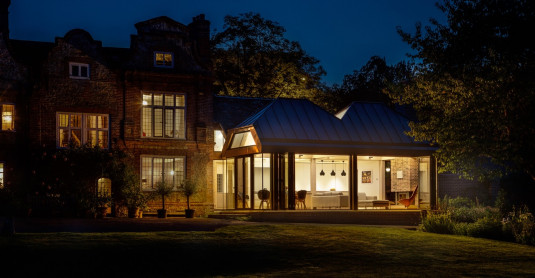
Projects
Sectors
CommunityEducationEvents Museums and galleries Performing arts Private dwellingsSports and leisureWorkspaceSkills
Conservation and reuse Demountable structures Kinematic structuresPassivhaus and low energyTensile structuresTimber and sustainable materialsMill House
The Mill House is a Grade II listed property. The house is set within a 6-acre plot adjacent to ‘Shalford Mill’, an 18th Century watermill with Grade II* listing.
The brief was to extend and remodel the house at ground floor to provide a light filled kitchen dining area that would open out to maximize the potential of the garden.
The roof is constructed from an oak glulam frame and clad in a bronze standing seam, with two triangular rooflights which bring light deep into the plan.
The dining and living spaces are defined by the structural layout and vaulted roofs of the two bays formed by the six oak columns. The kitchen is located at the rear under the original roof structure which has also been vaulted and in so doing reveals the existing chimney breast which was repaired and restored.
At the four corners of the extension, frameless glass-to-glass corners are employed to create a seamless transition from inside to outside.
Architect . OB Architecture



