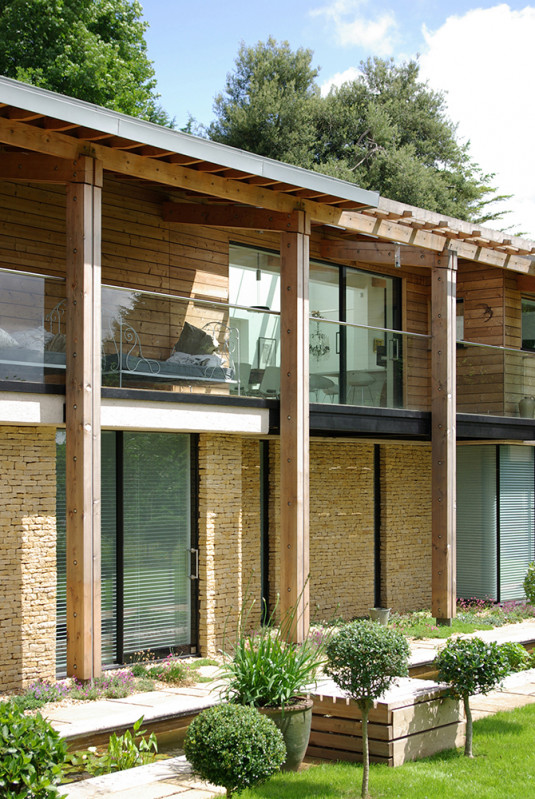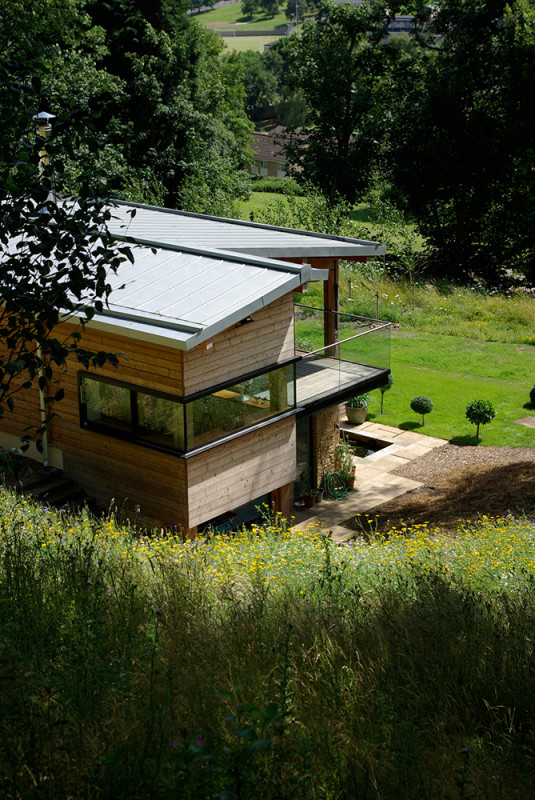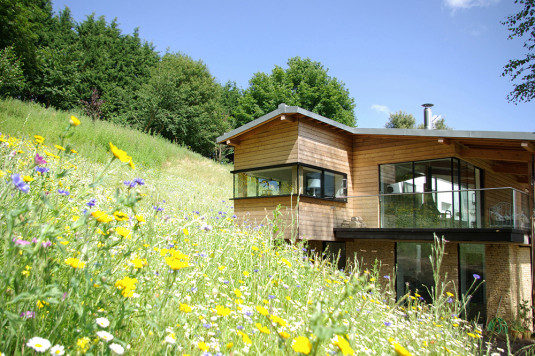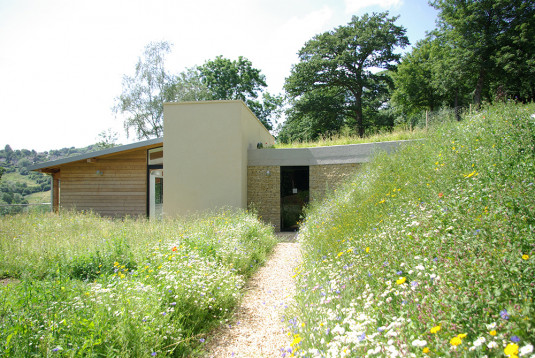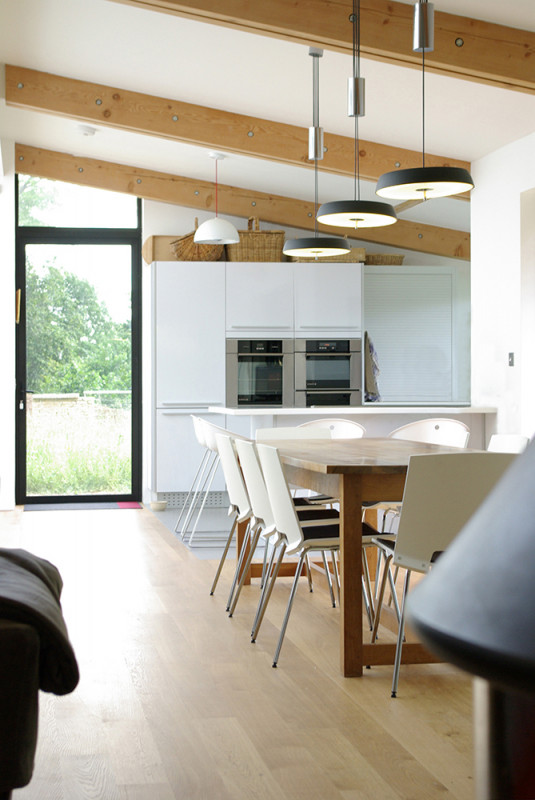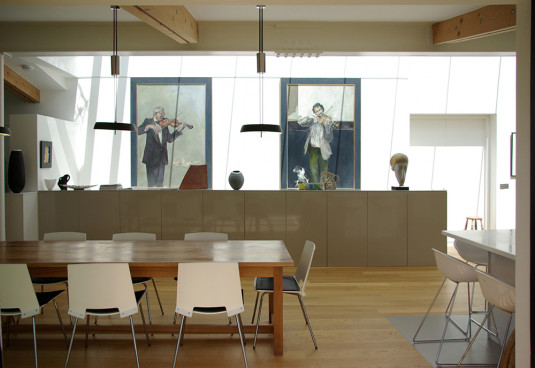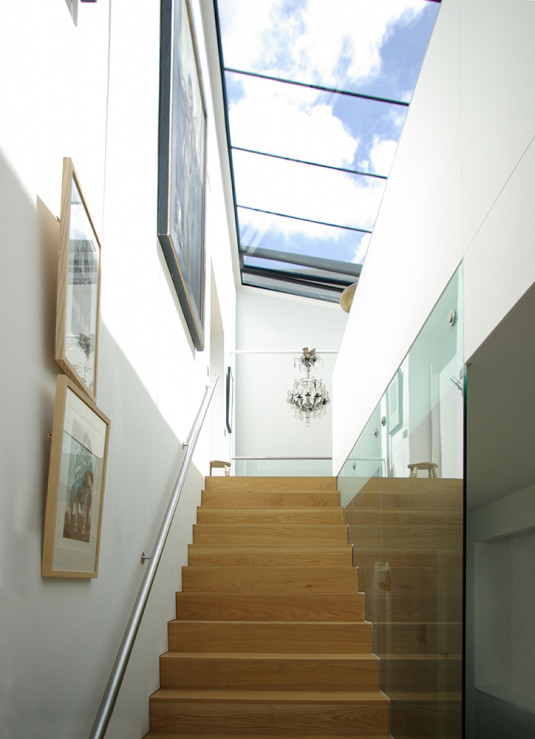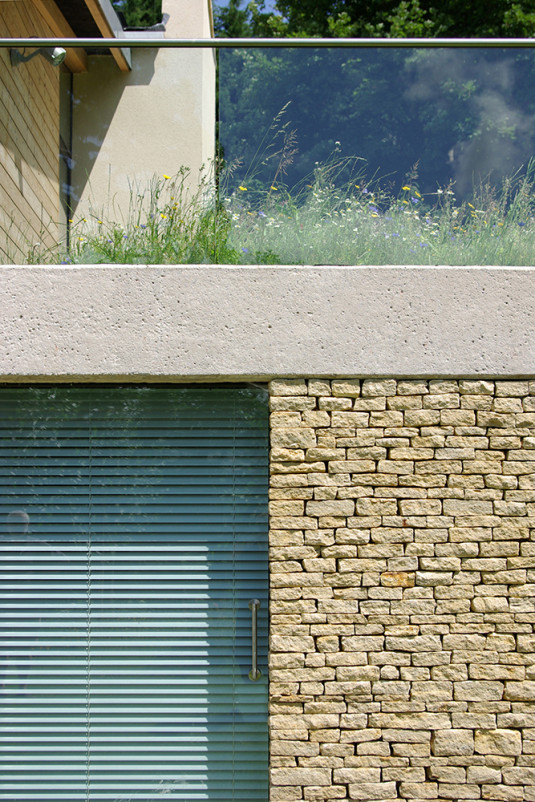
Projects
Sectors
CommunityEducationEvents Museums and galleries Performing arts Private dwellingsSports and leisureWorkspaceSkills
Conservation and reuse Demountable structures Kinematic structuresPassivhaus and low energyTensile structuresTimber and sustainable materialsThe Twinneys
Situated on a hill above Bath, The Twinneys is a private house which aims to blur the boundary between the building and the landscape, using the natural slope of the site to create a low-lying exterior profile, connected into its surroundings.
The structure consists of a reinforced concrete lower storey and a timber roof. The thermal mass and high performance of the building envelope is complemented by solar panels providing low-energy hot water.
The site also accommodates an artist’s studio and gallery. Three sheltered terraces open out from the living areas to offer panoramic views of the garden and valley below.
Architect . Designscape Architects
