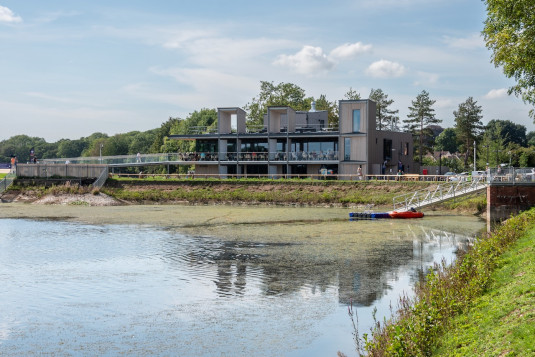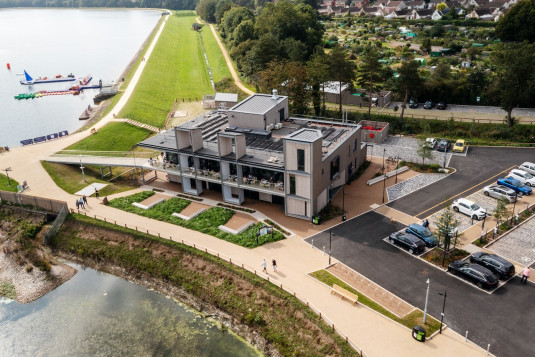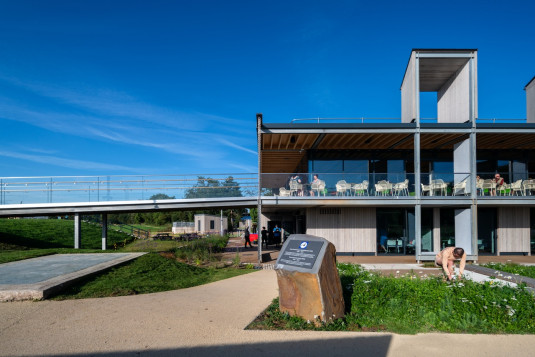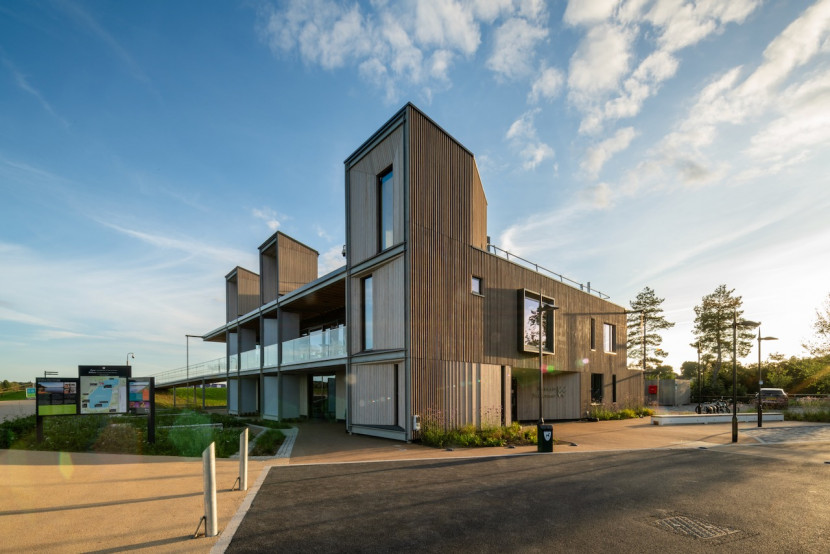
Projects
Sectors
CommunityEducationEvents Museums and galleries Performing arts Private dwellingsSports and leisureWorkspaceSkills
Conservation and reuse Demountable structures Kinematic structuresPassivhaus and low energyTensile structuresTimber and sustainable materialsLisvane Reservoir
Situated directly adjacent to Lisvane and Llanishen reservoirs, this new visitor centre serves as a hub for water sports and open water swimming, featuring a café and versatile meeting spaces, all set within a Site of Special Scientific Interest and Site of Importance for Nature Conservation. The waterside location of the building allows local residents and visitors to connect with the water and local natural environment, however this also required careful consideration in the design of the structure, car park and SuDS system.
Welsh Water acquired the site in 2016 and worked closely with the local community to bring the reservoirs back into use, and create a centre for recreation, health and well-being for the residents and visitors.
The lightweight structure creates large open, flexible spaces and is infilled with timber framed, larch clad wall panels. It incorporates large external first floor balconies and observation turrets, from which the views can be enjoyed, with large roof cantilevers extending over the balcony to provide shade and protection from the weather. The first-floor café is complemented by an exposed timber ribbed roof, constructed from prefabricated, longspan LVL stressed skin panels.
The structure, foundations and SuDS scheme are carefully arranged around a complex arrangement of infrastructure associated with the reservoir. The minimalist bridge, which provides lift-free access to the first floor balconies and café, is fully removable should significant infrastructure works need to be undertaken to the reservoir in future, including removable screw piles.
The project incorporates an extensive Sustainable Drainage System (SuDS) scheme, which was one of the first projects to receive approval from the new SuDS Approval Body (SAB) in Wales. The building is surrounded by rain gardens and rills, strategically placed to collect water from rain chains suspended from the roof's distinctive 'gargoyles.'
Client . Dwr Cymru Welsh Water
Architect . FCBS



