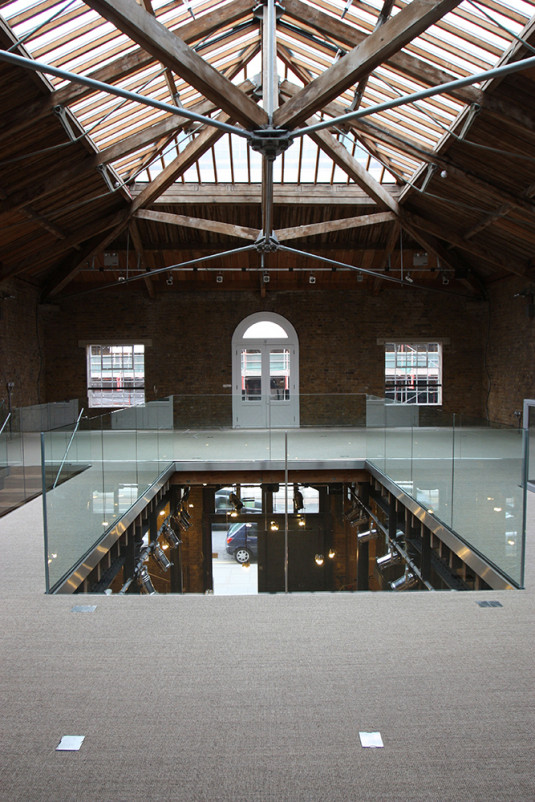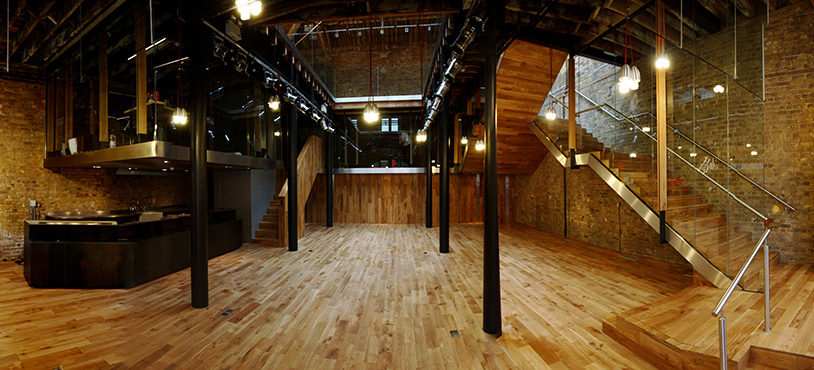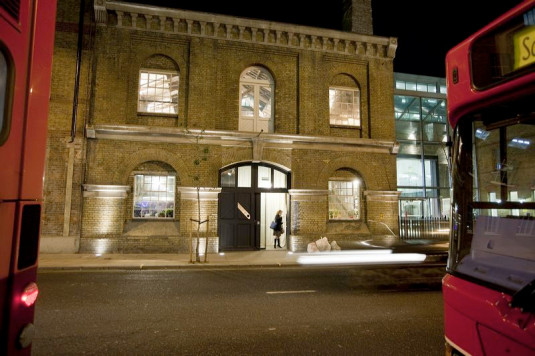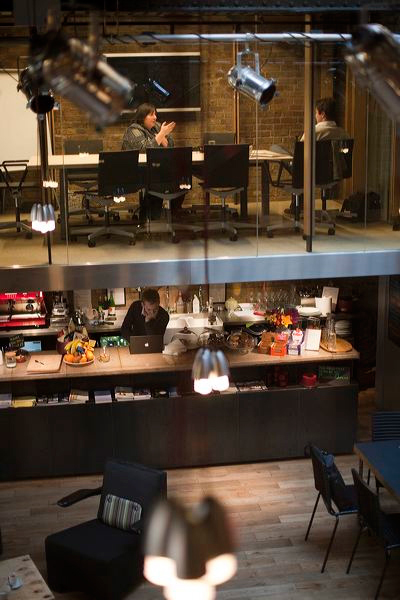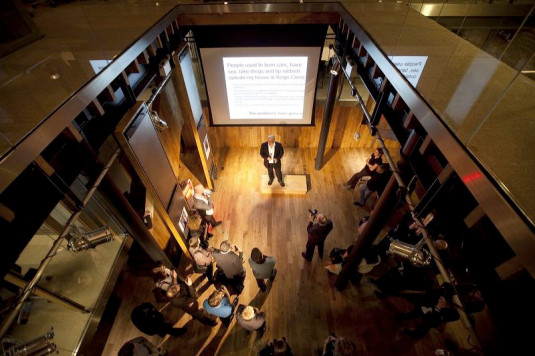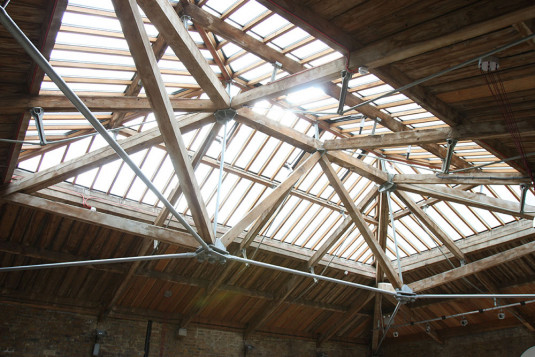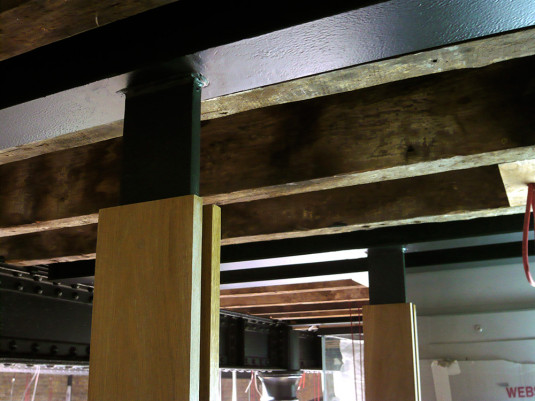
Projects
Sectors
CommunityEducationEvents Museums and galleries Performing arts Private dwellingsSports and leisureWorkspaceSkills
Conservation and reuse Demountable structures Kinematic structuresPassivhaus and low energyTensile structuresTimber and sustainable materialsKings Cross Hub
This unusual Grade I warehouse renovation is designed and built with sustainability principles in mind, combining meeting rooms, cafe, lecture hall, library, gallery and bar.
The two floors of dynamic members’ space replaces the traditional sterile office with flexible hot-desking and state-of-the-art meeting rooms.
The careful structural intervention has been designed to minimise the impact on the existing fabric of the building.
Suspended floors are hung from new steel beams threaded into the warehouse’s existing cast and wrought iron internal frame.
This required a detailed appraisal of residual capacity of the existing structure to identify where new loads could be supported.
Client . The Hub
Architect . 00
