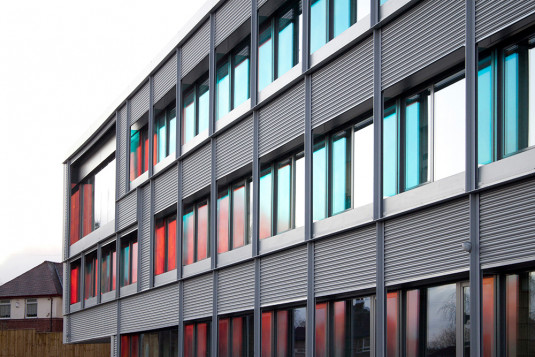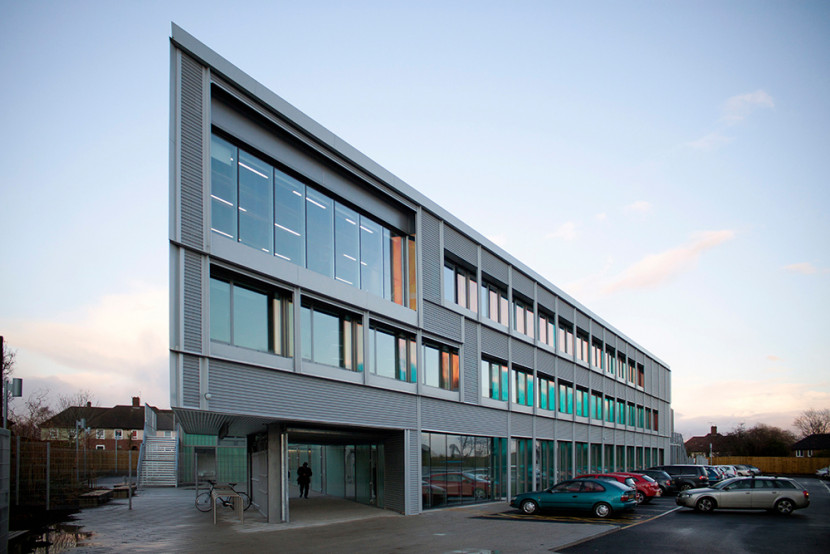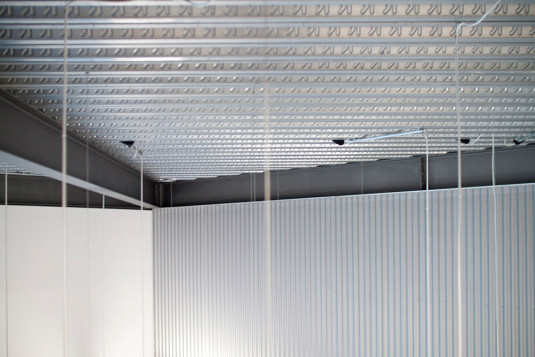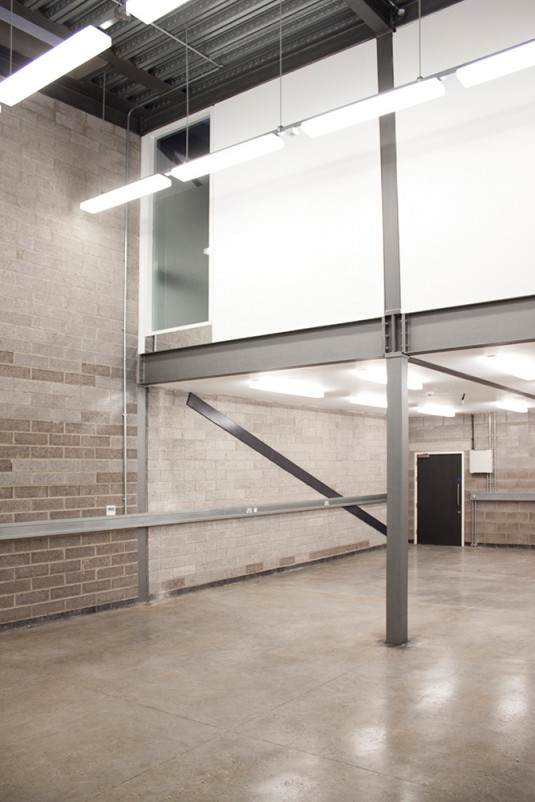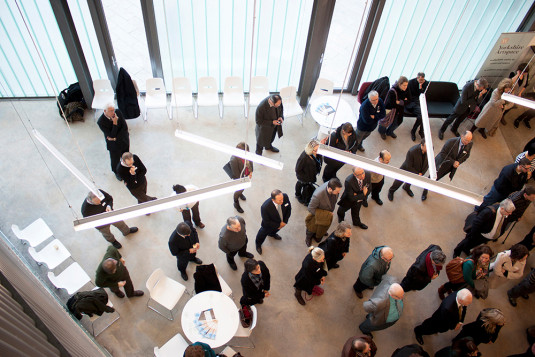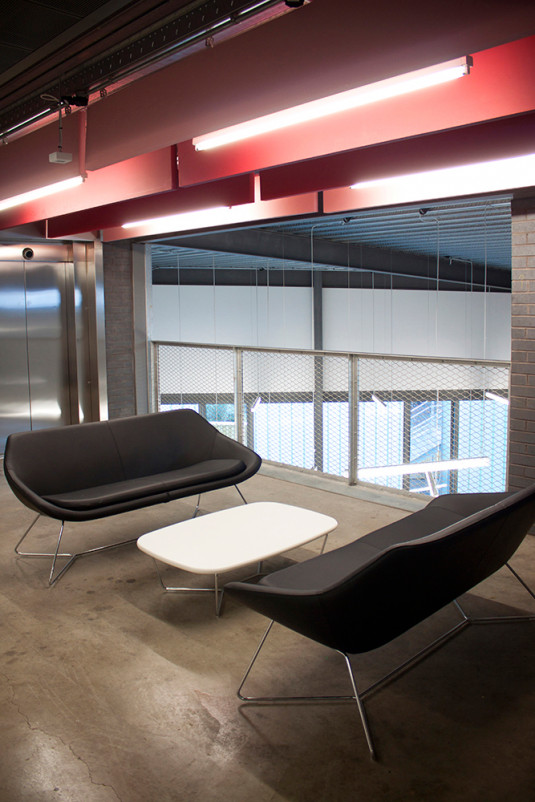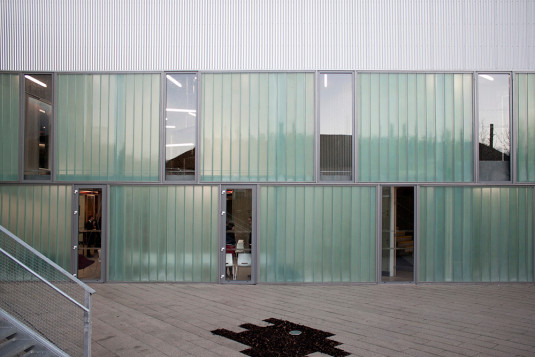
Projects
Sectors
CommunityEducationEvents Museums and galleries Performing arts Private dwellingsSports and leisureWorkspaceSkills
Conservation and reuse Demountable structures Kinematic structuresPassivhaus and low energyTensile structuresTimber and sustainable materialsSOAR works
This low-energy, three-storey building is a community enterprise, with all surpluses from its management reinvested in the north Sheffield area. Upper floors comprise offices and craft studios, and the ground floor accommodates workshop space.
The brief was for resilient design to support future changes in use.
Momentum designed large, flexible floor plates to enable future subdivision, and a steel frame with long, column-free spans to maximise future use.
The internal frame was left exposed, with innovative compact structural connections which we prototyped before construction.
Unusually, columns were brought back into the floor plate from southern façades to create a significantly more efficient floor structure.
Client . SOAR Enterprises
Architect . 00
