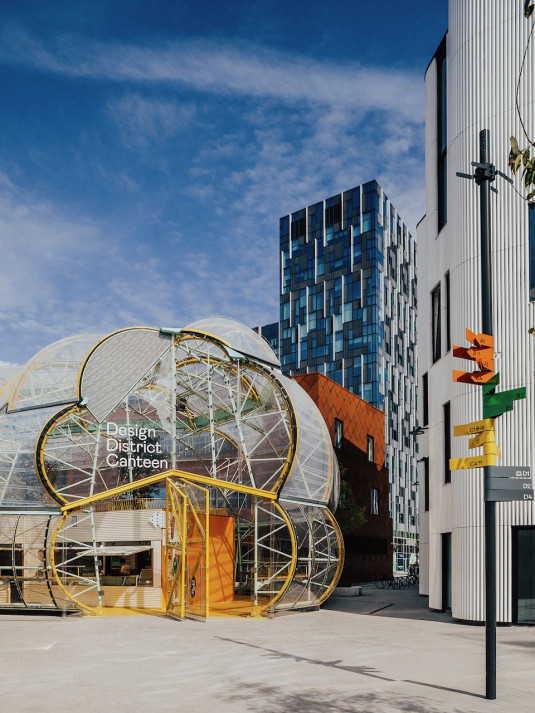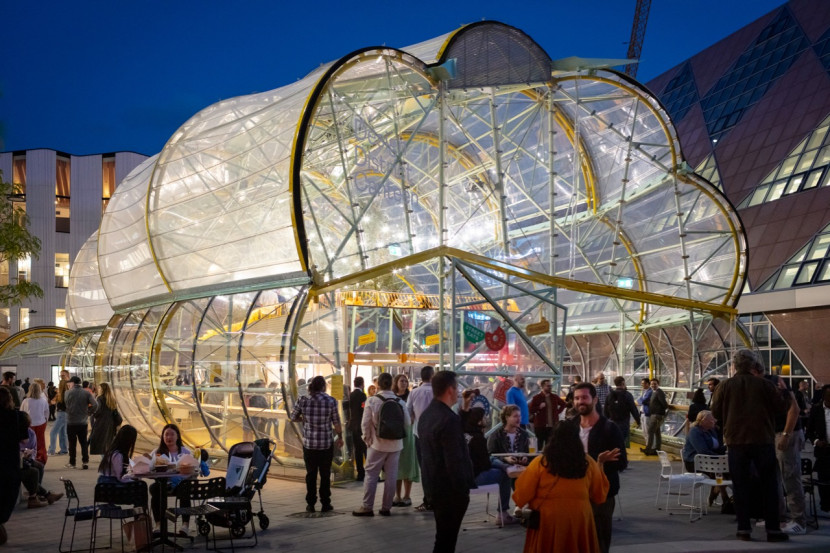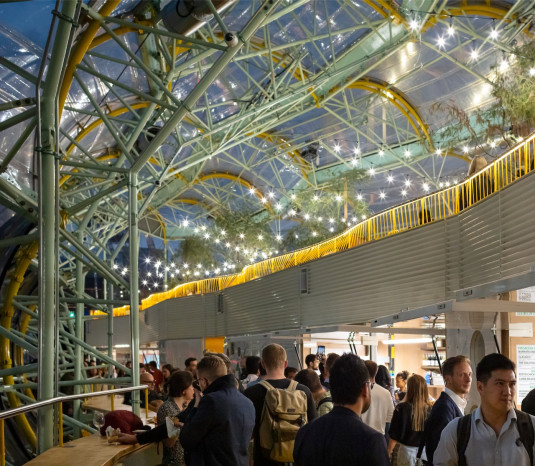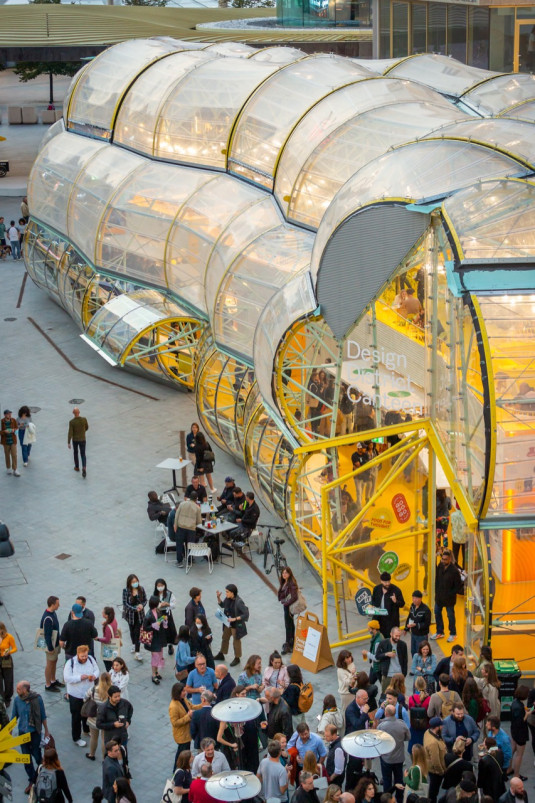
Projects
Sectors
CommunityEducationEvents Museums and galleries Performing arts Private dwellingsSports and leisureWorkspaceSkills
Conservation and reuse Demountable structures Kinematic structuresPassivhaus and low energyTensile structuresTimber and sustainable materialsMarket Hall
The Market Hall is the centrepiece of Knight Dragon's Greenwich Design District, which is an exciting development of contemporary office buildings designed by 8 different architects.
The Market hall is one of two buildings that Selgascano Architects designed, and Momentum were the structural engineers for both projects from concept through to completion.
It is a lightweight curved transparent structure with complex geometry, housing bars and restaurants. It comprises 10 curved truss frames, designed as 3 pinned arches, braced apart with lightweight purlins and clad with single ply ETFE reinforced with cables.
The structure was optimised in order to keep the member sizes to a minimum, which also required an iterative approach to the tensions in the ETFE cables in order to avoid introducing additional loads into the steelwork.
Momentum and Selgascano worked closely to develop an efficient form which weighed less than 30kg/sqm. The roof includes 6 large panels which open and close using hydraulic rams.
Client . Knight Dragon . Ardmore
Architect . Selgascano



