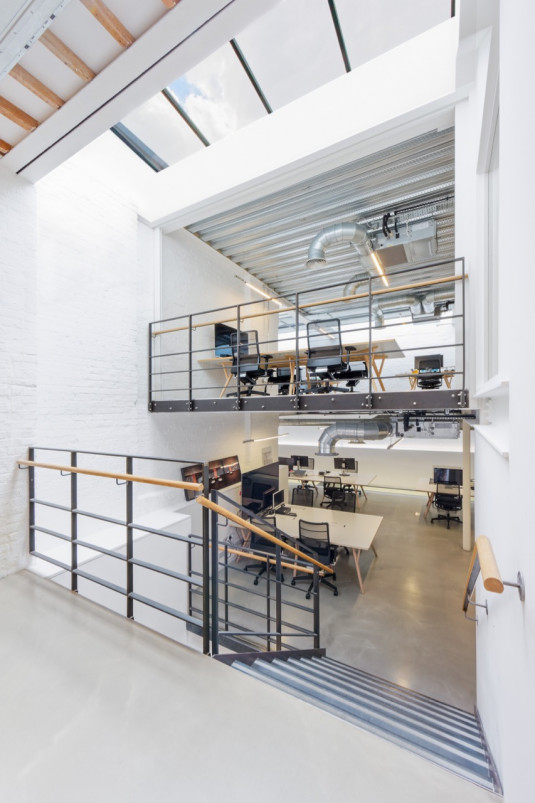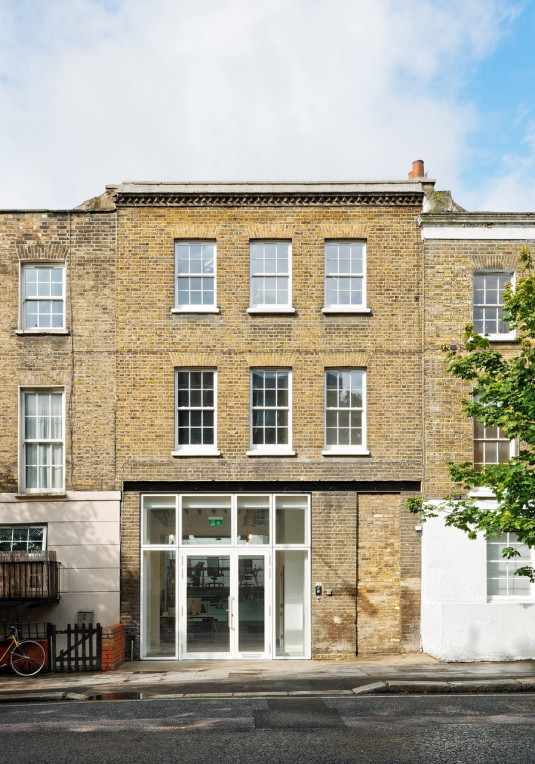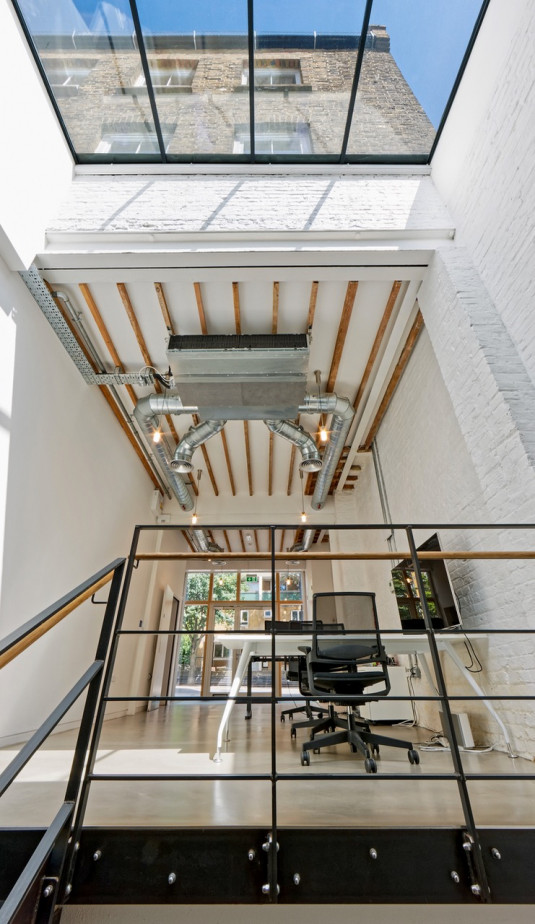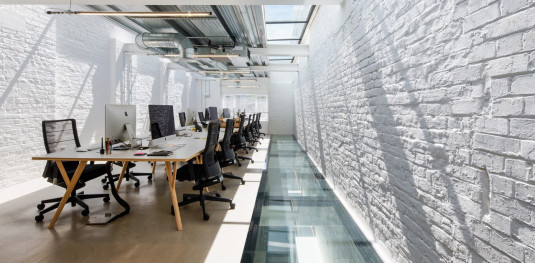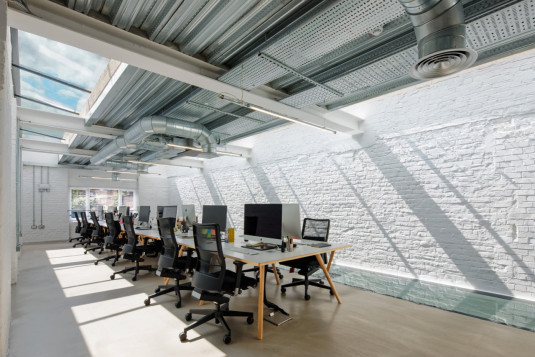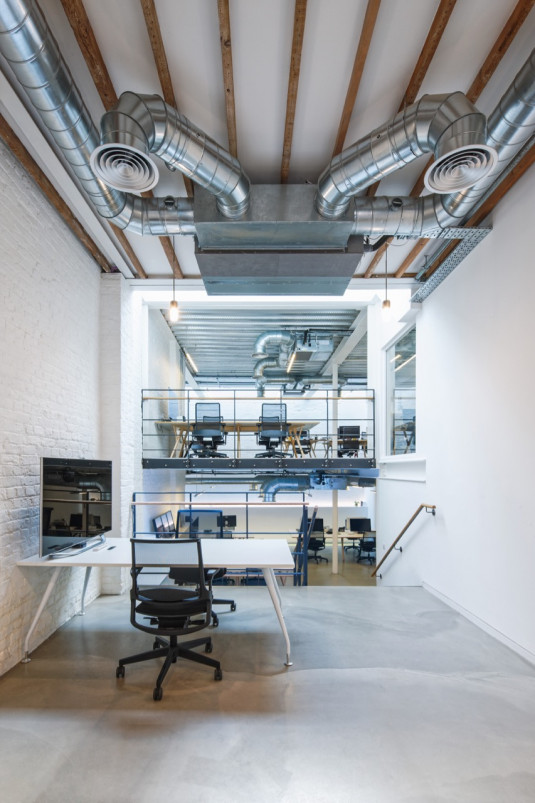
Projects
Sectors
CommunityEducationEvents Museums and galleries Performing arts Private dwellingsSports and leisureWorkspaceSkills
Conservation and reuse Demountable structures Kinematic structuresPassivhaus and low energyTensile structuresTimber and sustainable materialsBayham Street
Momentum worked on the conversion and enlargement of a former piano warehouse in Camden with Innes Associates.
The renovation project involved the creation of new offices for a successful and expanding digital design company.
The conversion required the formation of a new basement as well as the insertion of a new mezzanine floor to double the available floorspace.
A new glass roof construction also introduces more daylight and ventilation into the space, whilst the thoughtful configuration of staircases keeps the internal space as open as possible.
Client . W12 Studios
Architect . Innes Associates
