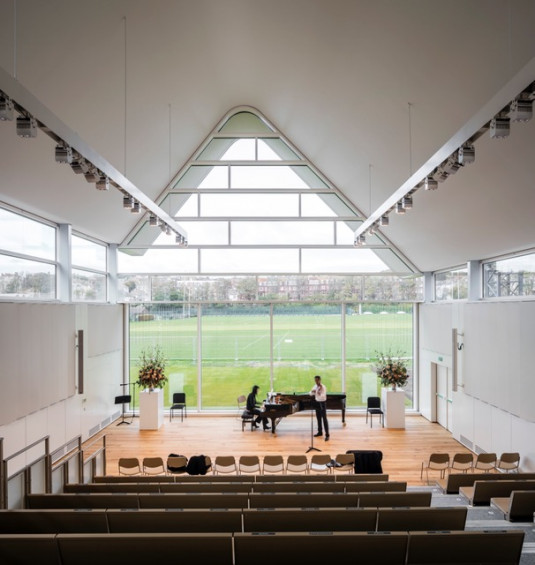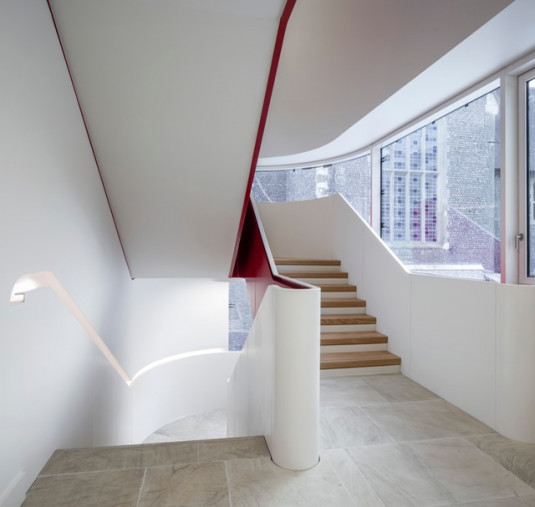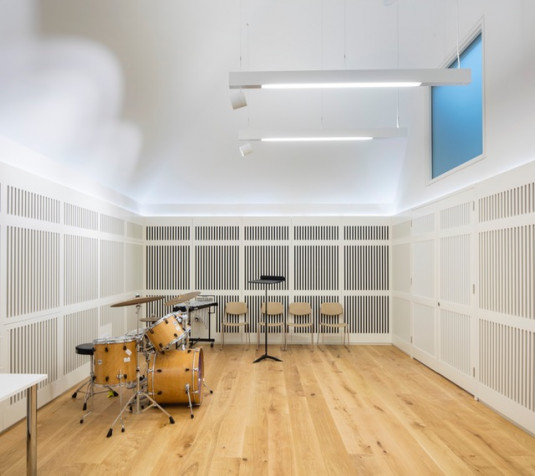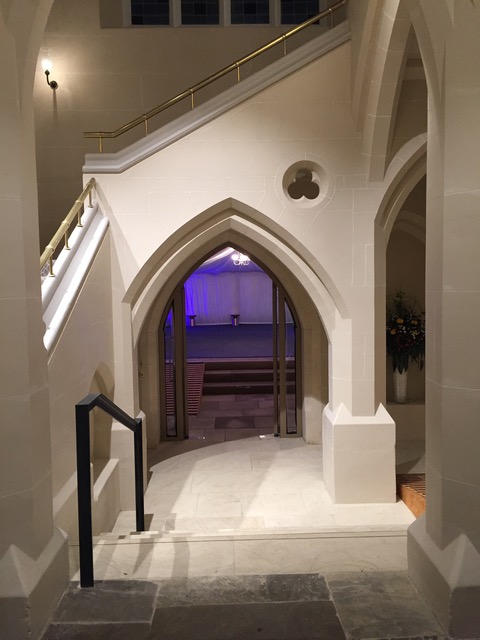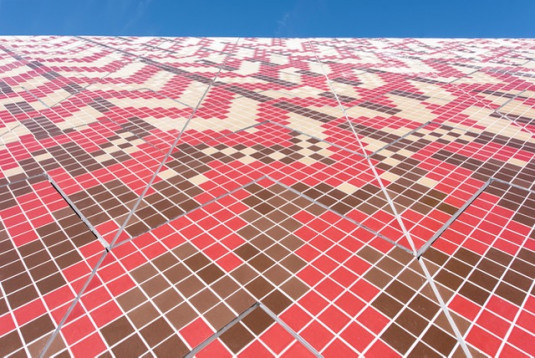
Projects
Sectors
CommunityEducationEvents Museums and galleries Performing arts Private dwellingsSports and leisureWorkspaceSkills
Conservation and reuse Demountable structures Kinematic structuresPassivhaus and low energyTensile structuresTimber and sustainable materialsBrighton College
Located at the very heart of the college campus, the Music School building boasts a dramatic double-height recital hall with a seating capacity of 150.
It provides a much needed space for rehearsal and performance, a series of music practice and teaching rooms, a seminar room with space for 24 pupils, a music library, a recording control room with facilities that will enable the college to offer Music Technology at A level, a percussion and rock room and associated administrative, technical and storage spaces.
Momentum have worked closely with designers Eric Parry Architects to create a light floating roof structure with minimal structure supporting an untied, pitched roof.
The building was also awarded the Sussex Heritage Trust Public and Community Award 2016 and also received a Civic Trust Award 2017.
Since 2020, Momentum has been part of another design team working on a mixed-use education building to house the College's performing arts activities with a 400 seat theatre and new sixth form spaces.
Client . Brighton College
Architect . Eric Parry Architects
