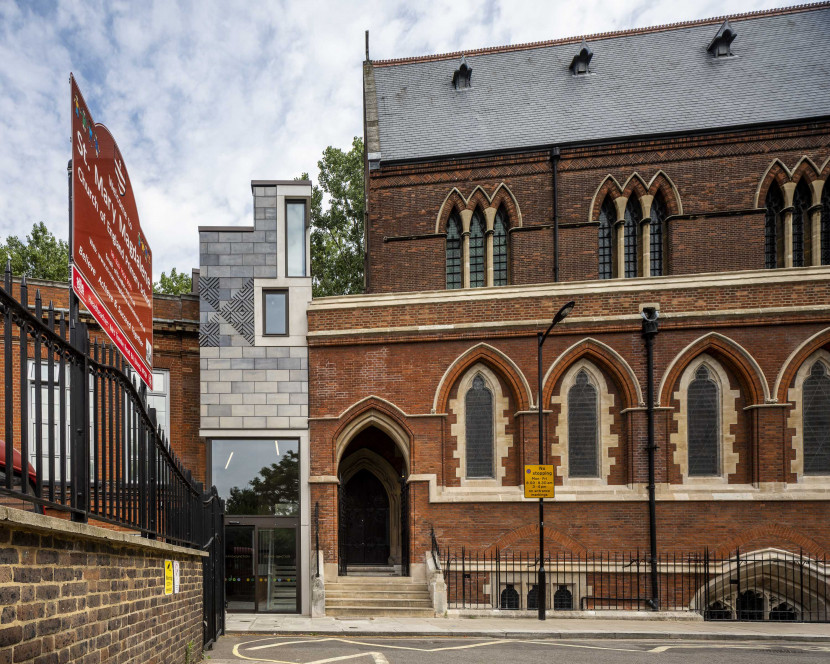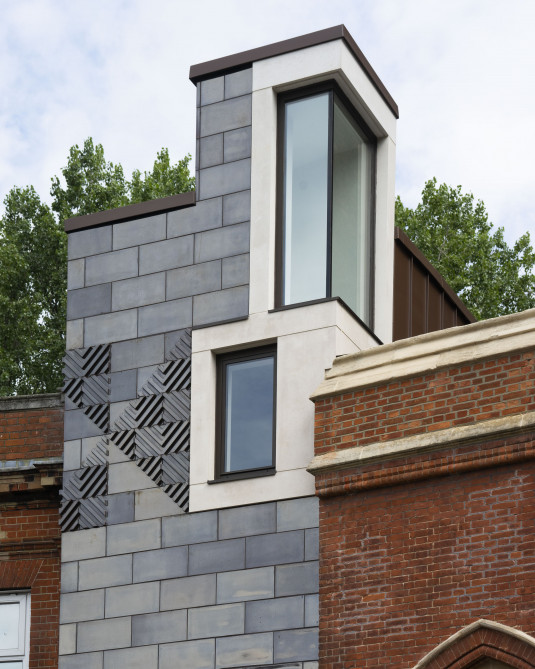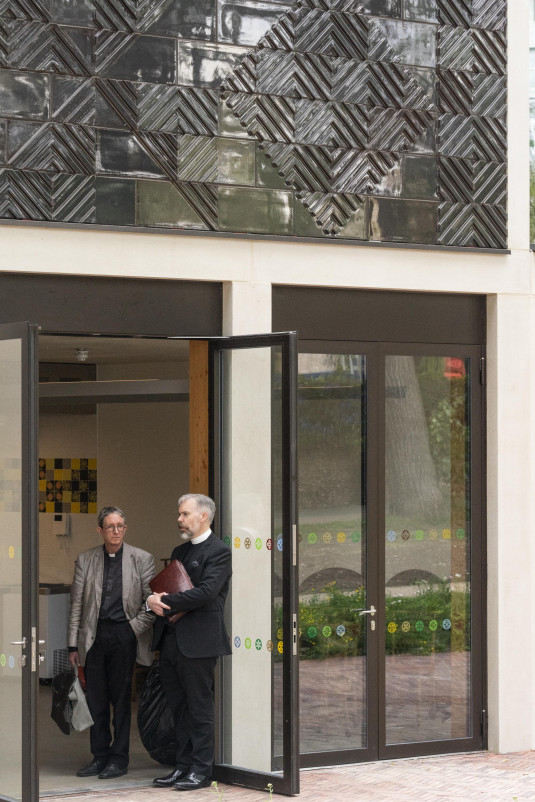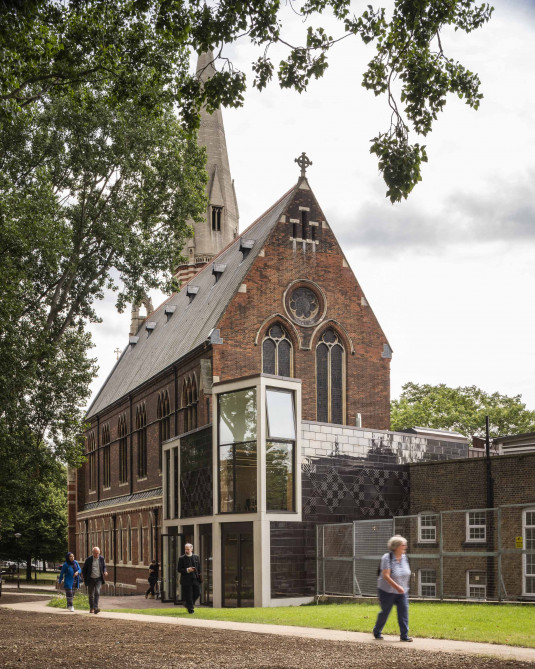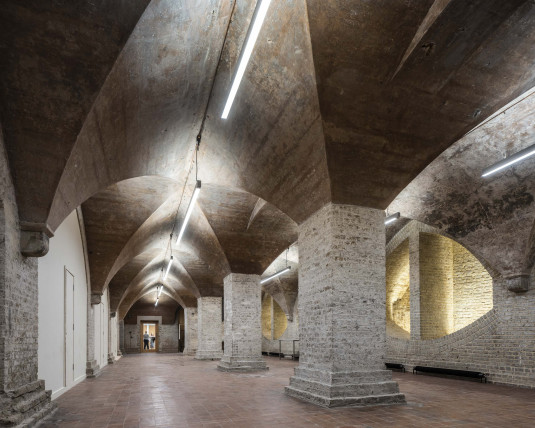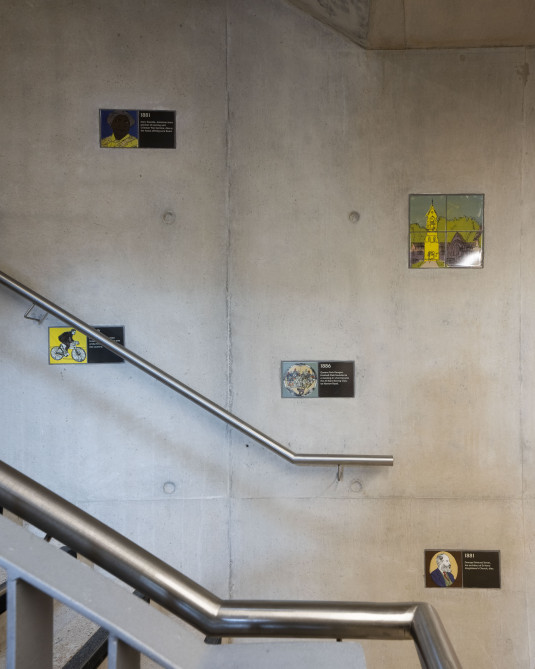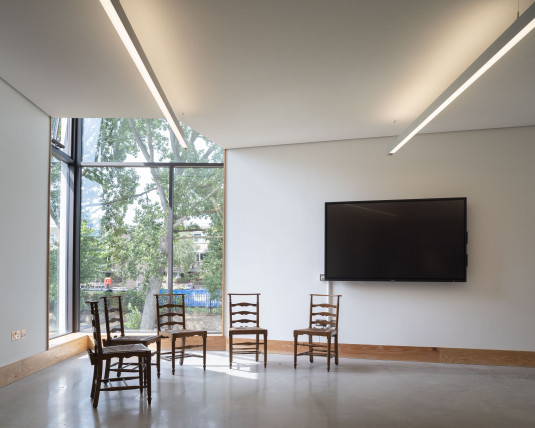
Projects
Sectors
CommunityEducationEvents Museums and galleries Performing arts Private dwellingsSports and leisureWorkspaceSkills
Conservation and reuse Demountable structures Kinematic structuresPassivhaus and low energyTensile structuresTimber and sustainable materialsSt Mary Magdalene Church
This project extends the Grade I listed church of St Mary Magdalene in Paddington. A new building to the west end of the church provides a café, education room and offices as well as access to the church undercroft which is converted into a performance space.
The site for the new access building is constrained, with a steep rake between the street to the front and canalside park to the rear. The new building accommodates these different levels, connecting to both street and canal as well as the church undercroft, nave and neighbouring school playground as well.
The church was built in 1865 and designed by George Edmund Street. The building is typical of the Tractarian movement churches, often built as missionary churches in deprived areas, with a strongly austere exterior and highly decorated interior. Within the austere undercroft sits the highly decorated Chapel of St Sepulchre by Ninian Comper.
The new building is made of glazed terracotta, bringing the luminous quality of the interior to the outside, and giving presence to the building along its narrow street frontage.
The redevelopment of the undercroft and the new building for community use are being led by the church and school with the Paddington Development Trust, in order to bring new vitality to the building which though architecturally significant is under-used.
Grand Junction was Highly Commended at the Civic Trust Awards 2020 for the London region.
Client . Paddington Development Trust and St Mary Magdalene PCC
Architect . Dow Jones
