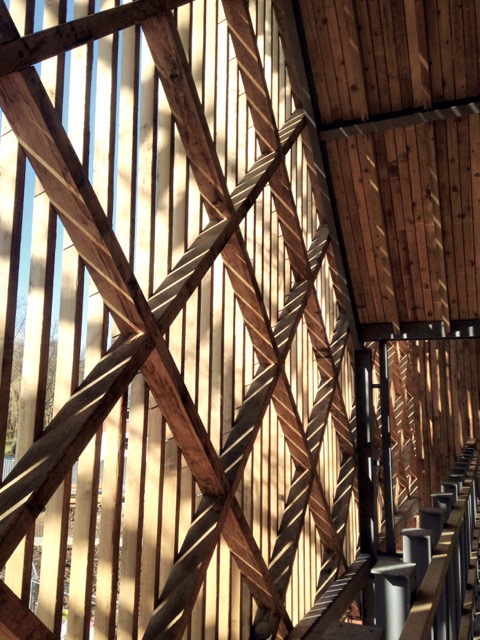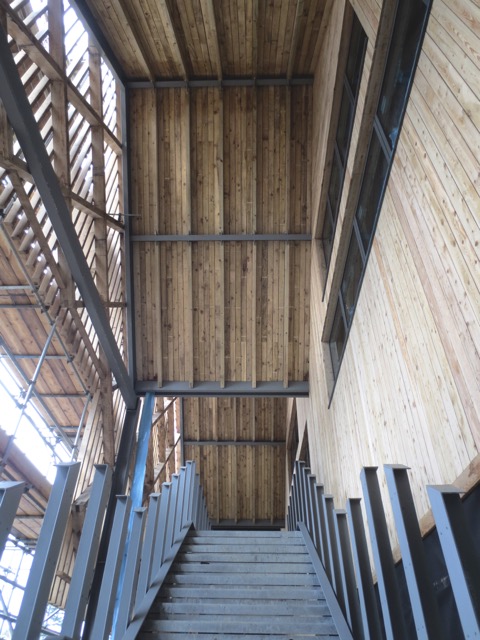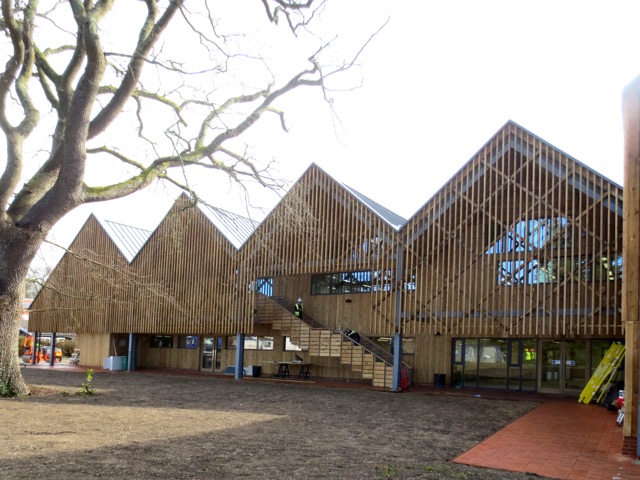
Projects
Sectors
CommunityEducationEvents Museums and galleries Performing arts Private dwellingsSports and leisureWorkspaceSkills
Conservation and reuse Demountable structures Kinematic structuresPassivhaus and low energyTensile structuresTimber and sustainable materialsBedales School
Momentum worked with FCBStudios to design this new Art and Design facility at Bedales School in Hampshire.
As part of the project, the school wanted to relocate and enhance its existing gallery facility in the new development.
The new buildings are arranged around a courtyard with a large central oak at its heart.
The design of the buildings draw references from traditional agricultural buildings with clipped gables and simple standing seam metal roofs, defining a series of connected barn forms.
External circulation to the upper floor expresses the creative activity and life of the building, providing places for sitting, painting, discussion and relaxation.
A lattice timber screen shelters the entrance canopy and external walkway creating a welcoming gesture on approach to the building.
Client . Bedales School
Architect . FCBStudios


