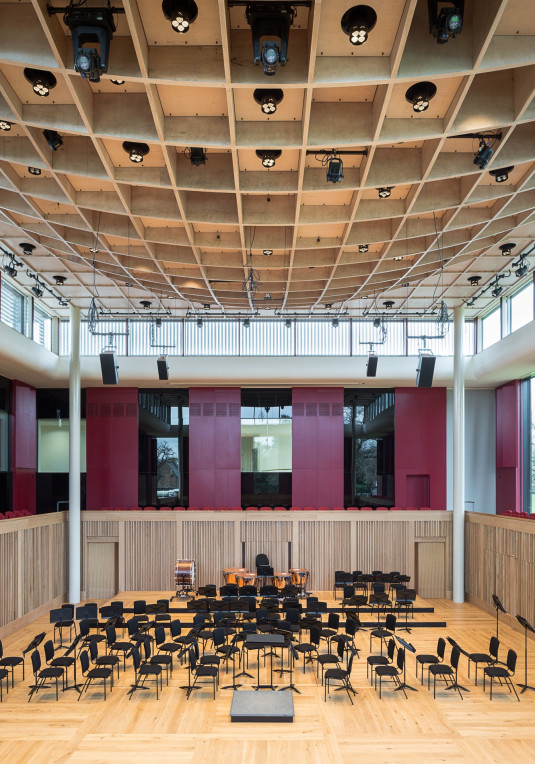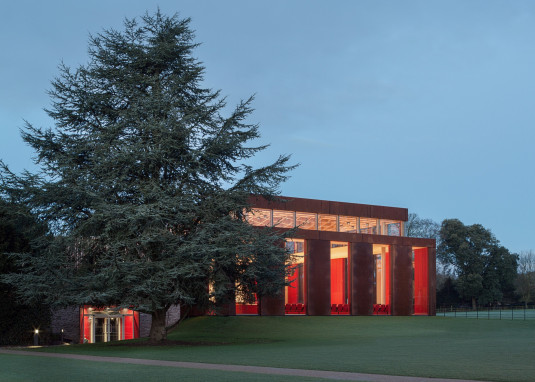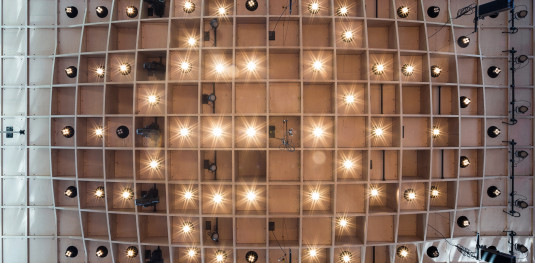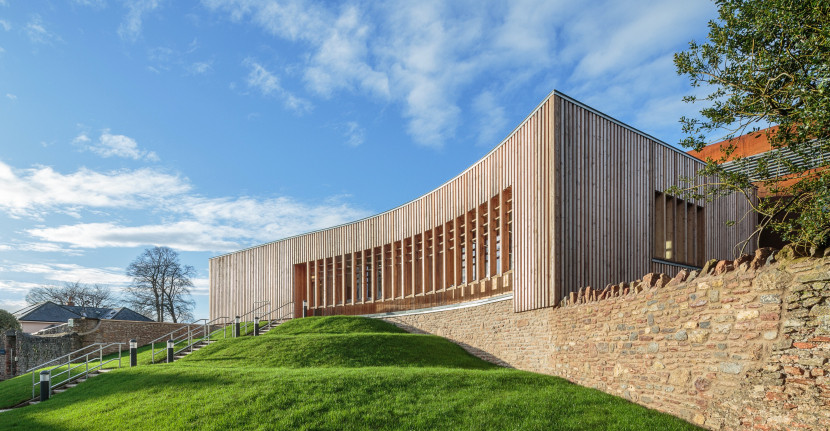
Projects
Sectors
CommunityEducationEvents Museums and galleries Performing arts Private dwellingsSports and leisureWorkspaceSkills
Conservation and reuse Demountable structures Kinematic structuresPassivhaus and low energyTensile structuresTimber and sustainable materialsWells Cathedral School
Wells Cathedral School is renowned for its music, and Cedars Hall now provides professional-standard facilities for the school and the wider community.
These include flexible spaces for rehearsal and recording, a recital hall capable of accommodating an audience of 350, and a foyer with a bar.
Sympathetic material palette includes weathering steel, timber and clear glazing. It has been sunk into the ground to minimize its visual impact on the Grade II listed Cedars House, and to allow views across the grounds to the cricket pitch.
The building contains a recital hall and inter-connected flexible spaces for teaching, rehearsing, performing and recording. The stage, seating and acoustic wall panels within the hall can be adapted for various layouts with differing acoustic qualities suitable for a range of music styles and audience configurations.
Exposed structural beams in the roof further enhance the acoustic performance of the space. Central to the scheme is the hall’s double-curved timber roof. Formed from CNC cut, LVL ribs that span in two directions, it makes an eye-catching ellipsoid form with clerestorey windows.
The project has been designed to world-class acoustic standards. Some acoustic elements serve dual purpose, such as the range of panels housed within the coffered voids which moderate sound as well as forming Cedars Hall’s aesthetically-dramatic centrepiece.
Client . Wells Cathedral School
Architect . Eric Parry Architects



