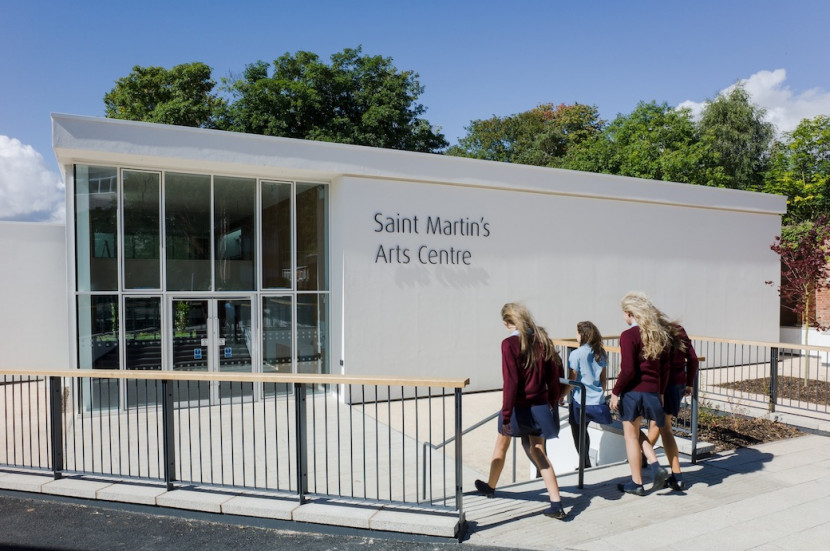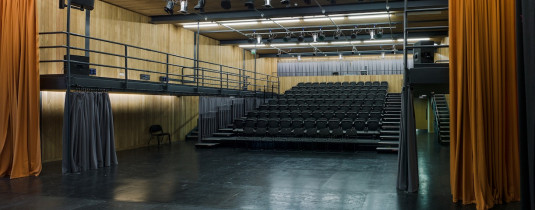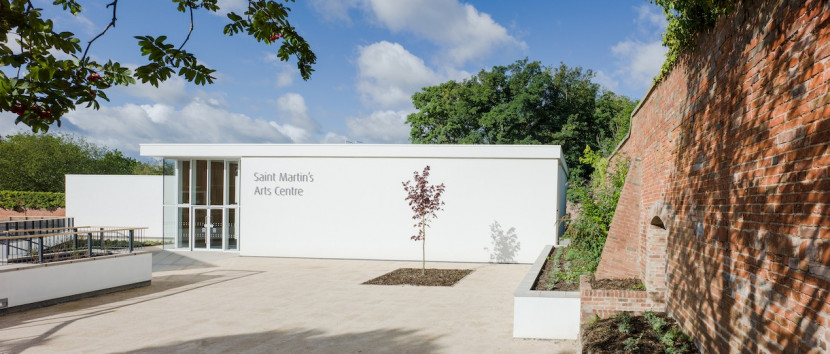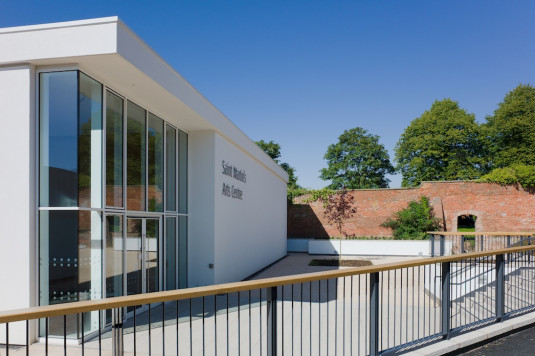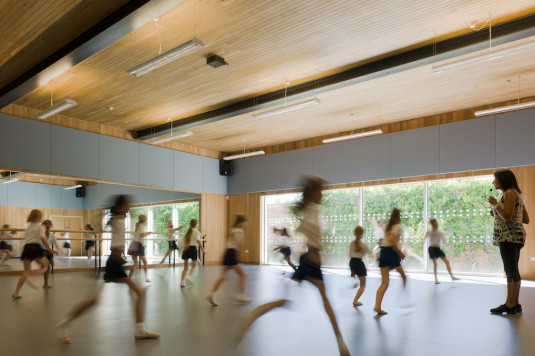
Projects
Sectors
CommunityEducationEvents Museums and galleries Performing arts Private dwellingsSports and leisureWorkspaceSkills
Conservation and reuse Demountable structures Kinematic structuresPassivhaus and low energyTensile structuresTimber and sustainable materialsSt Martin’s Arts Centre
This new centre provides St Martin’s School with a 130-seat theatre, dance studio and flexible teaching spaces. The design was developed following a detailed assessment of the requirements of end users and stakeholders.
The proximity of a Grade II curtilage from the 17th-century walled gardens of Malvern Hall has been exploited to give privacy and to offer a visual connection to the site’s history.
Environmental considerations included the decision to sink the performance space into the ground; the adoption of a steel-framed, low-embodied energy design, constructed from pre-fabricated cross-laminated timber panels; and the inclusion of flat green roofs across both buildings.
Client . St Martins School for Girls
Architect . Glenn Howells Architects
