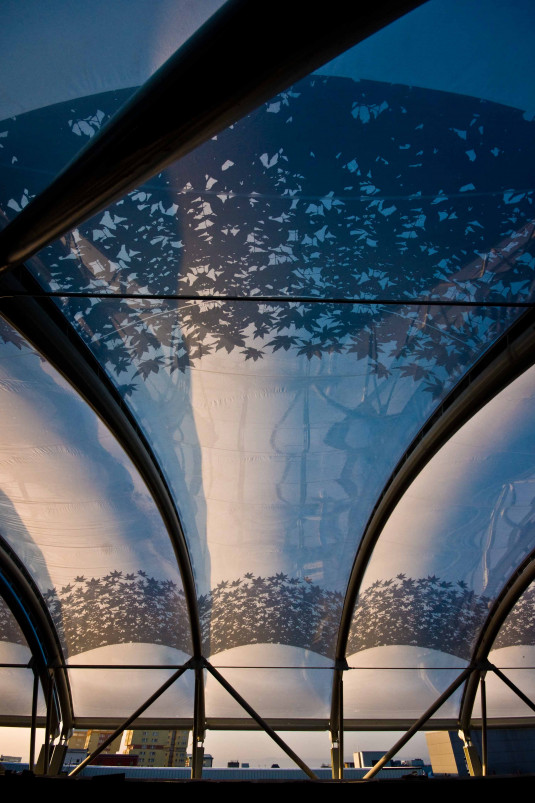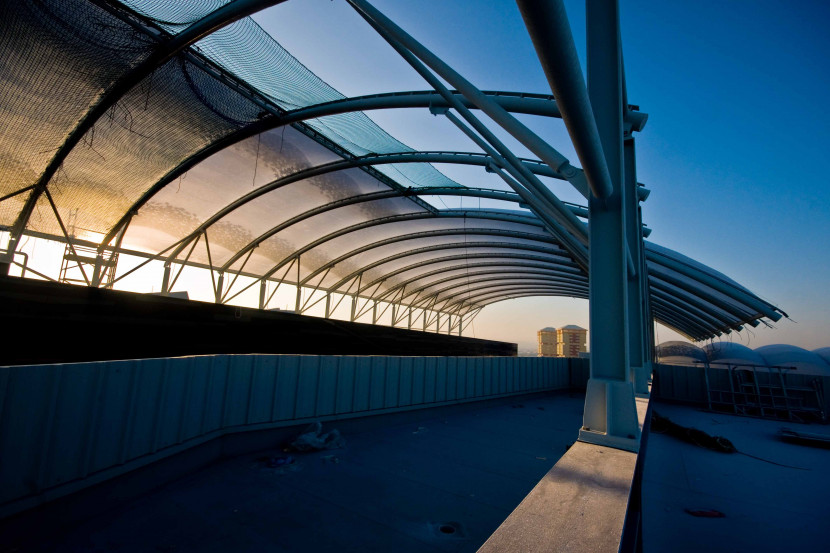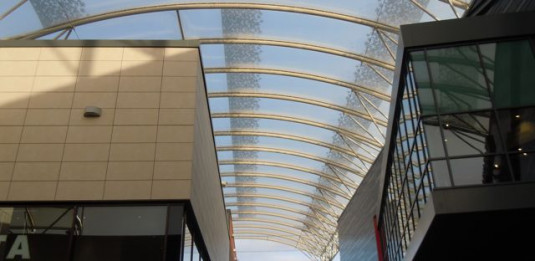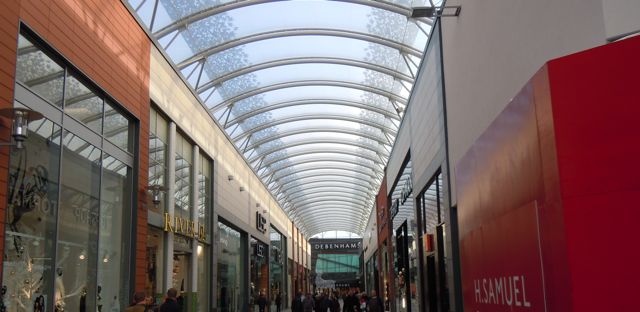
Projects
Sectors
CommunityEducationEvents Museums and galleries Performing arts Private dwellingsSports and leisureWorkspaceSkills
Conservation and reuse Demountable structures Kinematic structuresPassivhaus and low energyTensile structuresTimber and sustainable materialsTrinity Walk
Trinity Walk is Wakefield’s most prominent retail destination with over 40 stores.
The project brief was to provide a sheltered and light environment for shoppers.
There was a limited budget and installation had to be completed while the shopping centre remained operational.
Momentum designed a lightweight arched canopy capable of dealing with differential movements and spanning separate buildings in the street.
The printed, two-layered ETFE roof is made up of 75 individual cushions and 3,150m2 of ETFE foil.
Client . Architen Landrell, Sovereign Land
Architect . Leslie Jones Architecture



