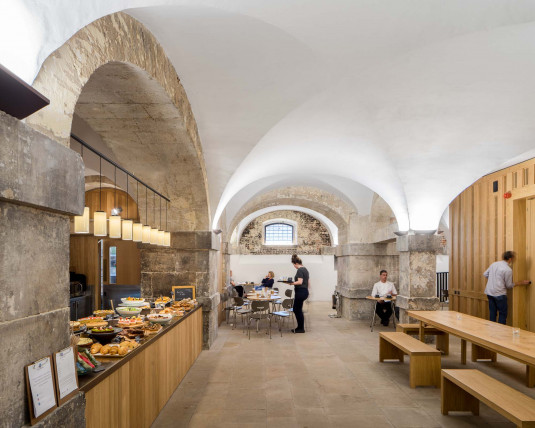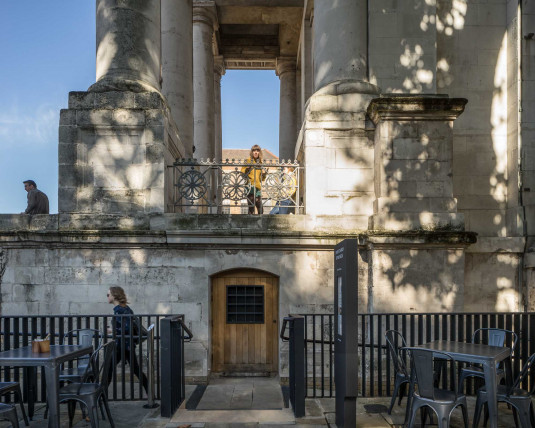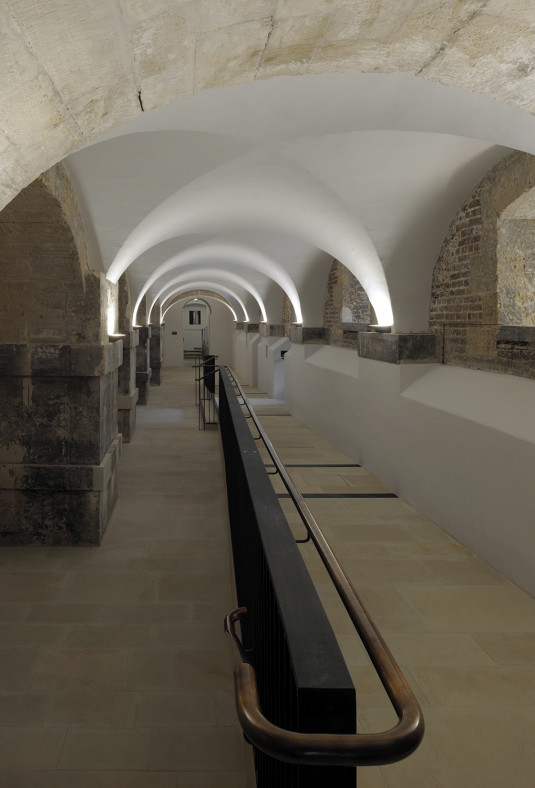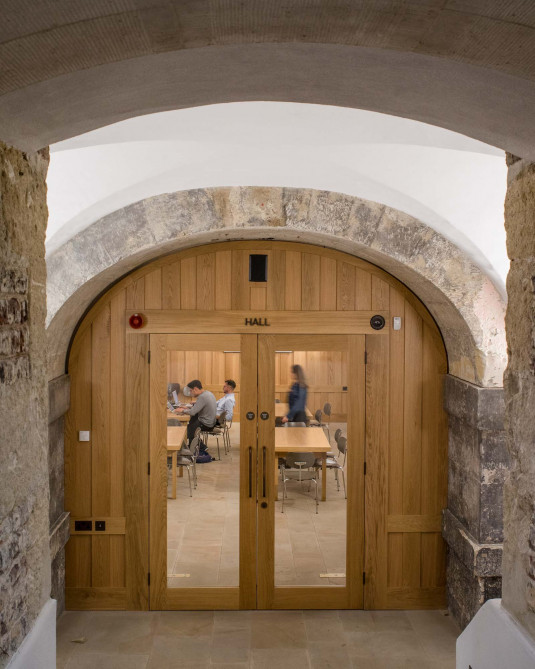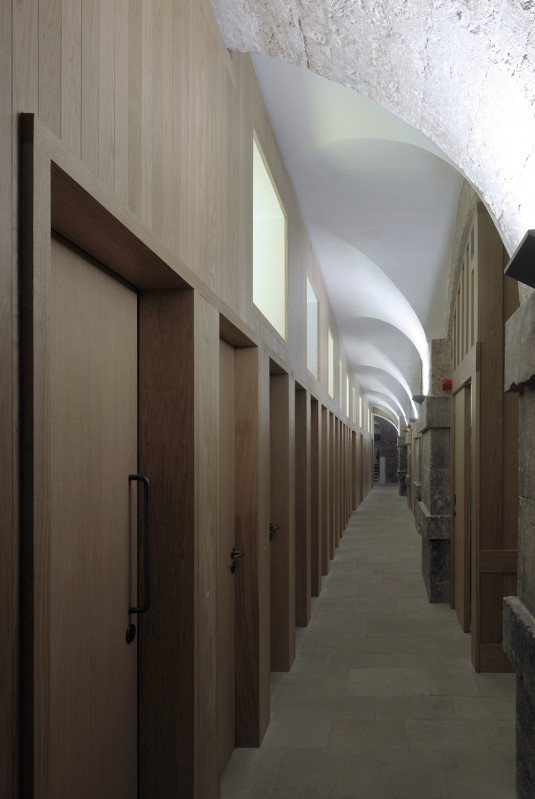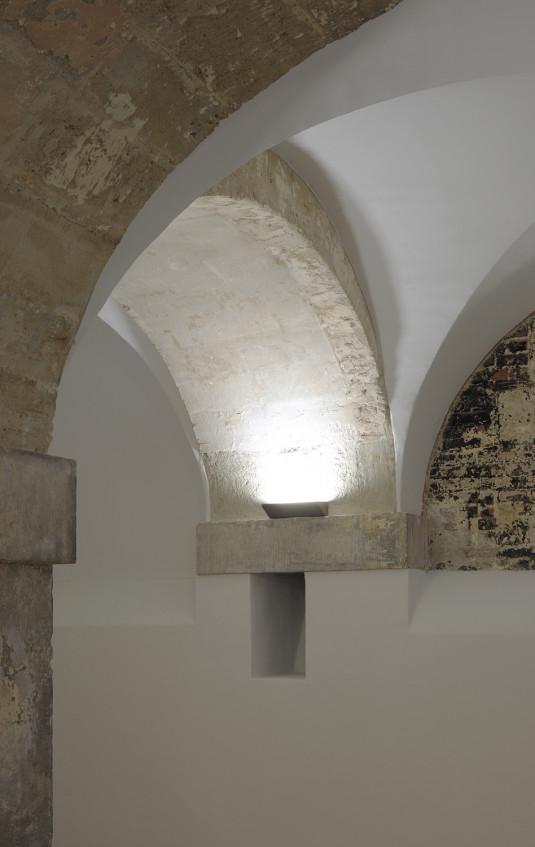
Projects
Sectors
CommunityEducationEvents Museums and galleries Performing arts Private dwellingsSports and leisureWorkspaceSkills
Conservation and reuse Demountable structures Kinematic structuresPassivhaus and low energyTensile structuresTimber and sustainable materialsChrist Church Spitalfields
The crypt of Nicholas Hawksmoor's Grade I listed church at Spitalfields was redeveloped by Dow Jones Architects to make a café, gallery and performance space.
The crypt has been subdivided over time and the design reunifies it into a single space which relates to the church above. The new arrangement allows natural light to enter the centre of the plan. It includes a series of small enclosures to be read as insertions within the large single volume of the vaulted crypt.
Constructed from oak in response to Hawksmoor's use of joinery in the church, the new enclosures house the private and functional aspects of the brief.
Client . Christ Church Spitalfields
Architect . Dow Jones Architects
