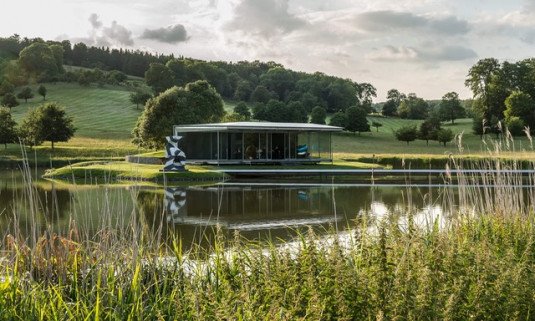
Projects
Sectors
CommunityEducationEvents Museums and galleries Performing arts Private dwellingsSports and leisureWorkspaceSkills
Conservation and reuse Demountable structures Kinematic structuresPassivhaus and low energyTensile structuresTimber and sustainable materialsWormsley Pavilion
This island pavilion is situated within the picturesque Wormsley Estate, adjacent to the Garsington Opera pavilion.
A simple footbridge links the main grounds to the pavilion, which displays some of the family’s art and sculpture collection, The Island Pavilion is also an entertainment space and wedding venue.
The footbridge consists of three spans, a total of 42m. The structure of each section consists of a single torsional tubular spine, from which cantilevers tapered I-beams supporting the 2.1m wide aluminium decking.
To avoid penetrating the puddle clay lining of the lake, the footings sit on the bed with the bases sized to produce low bearing pressures. In order to minimise any long term settlement, the bases were pre-loaded with kentiledge in advance and the movements monitored.
Client . Wormsley Estate
Architect . Robin Snell Associates
