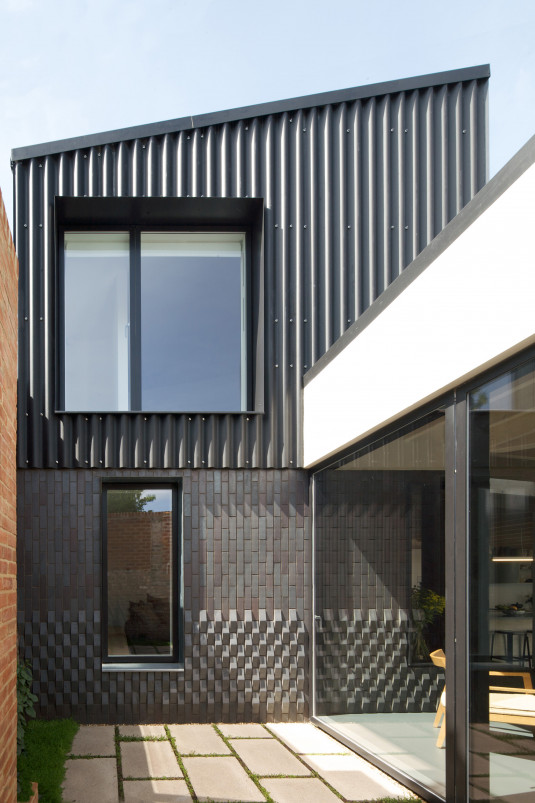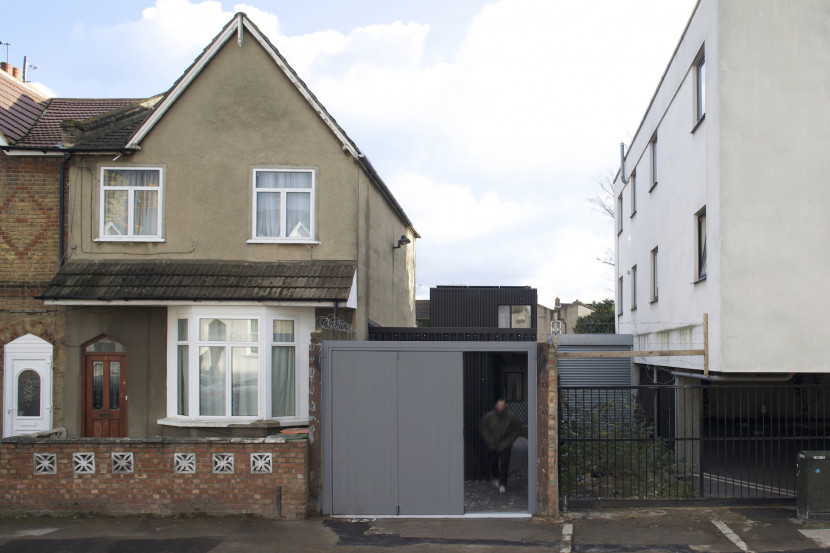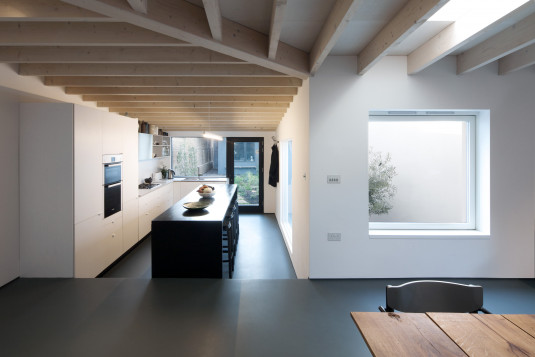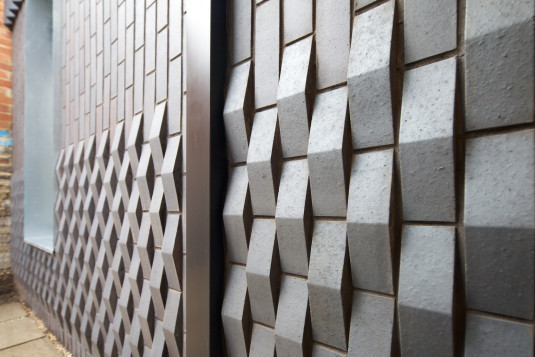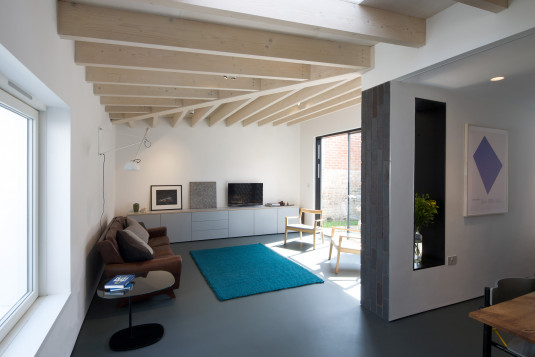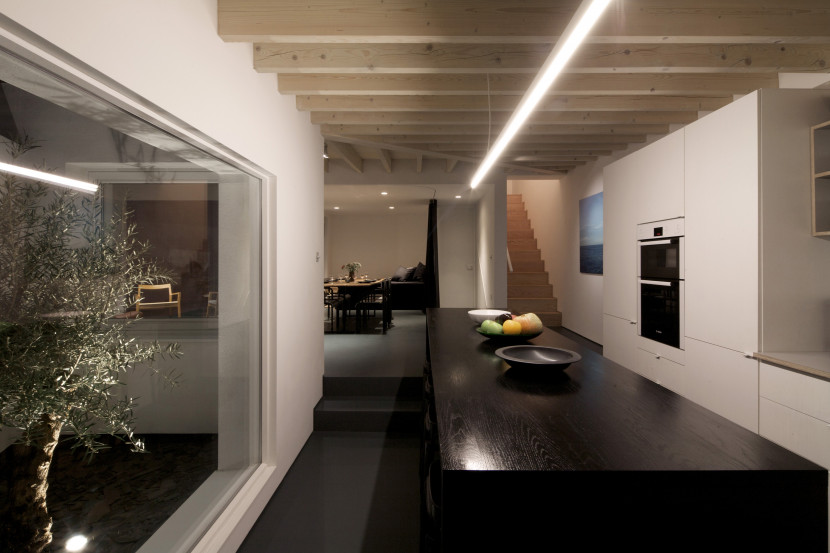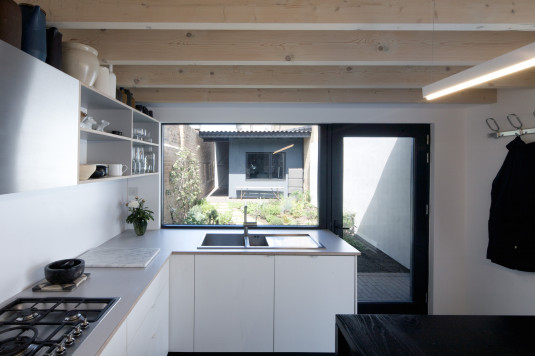
Projects
Sectors
CommunityEducationEvents Museums and galleries Performing arts Private dwellingsSports and leisureWorkspaceSkills
Conservation and reuse Demountable structures Kinematic structuresPassivhaus and low energyTensile structuresTimber and sustainable materialsCourtyard House
Courtyard House in East London is constructed on a 'found' plot between lines of existing residential properties. The project uses simple and generally cheap building materials in a creative way to create a light and distinctive home.
Timber construction is ideal for a building of this scale, though a narrow access to the street precluded the use of the preferred large prefabricated panels. The stick-built timber frame was erected quickly and efficiently from standard timber sections with a small number of steel elements dealing with the larger spans.
Internally the sloping timber roof structure is exposed. Rafters are supported on glulam purlins with their span direction helping define the spaces below. Concealed joist hangers here are one of the few small luxuries afforded to the structure.
The new house is built tight to the edges of the site, requiring foundations to be set inboard to avoid undermining boundary walls and disturbing existing below ground drainage runs.
The Project was Winner of the RIBA London Small Project Award
Architect . Dallas Pierce Quintero
